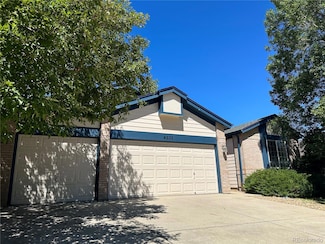$1,950,000
- 5 Beds
- 4.5 Baths
- 5,922 Sq Ft
6211 E Orchard Dr, Greenwood Village, CO 80111
***BACK ON MARKET—HOME HAS ALREADY APPRAISED, INSPECTION ITEMS ADDRESSED, AND IS MOVE-IN READY FOR ITS NEW OWNER! HOUSE IS RESTAGED AND LOOKS AMAZING, COME SEE! A Lifestyle Haven with Mountain Views – Your Year-Round Retreat Awaits!Nestled on a private, tree-lined one-acre lot, this nearly 6,000 sq. ft. 5-bedroom, 5-bathroom Greenwood Village gem offers an active, California resort lifestyle
Breanne Bader Compass - Denver






