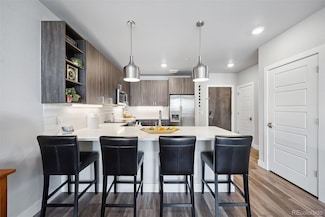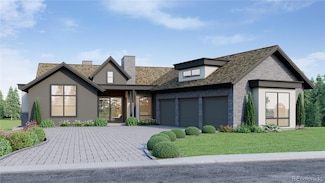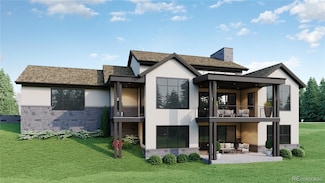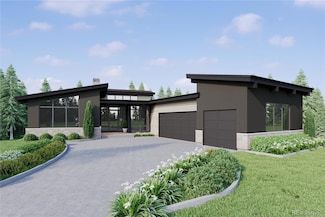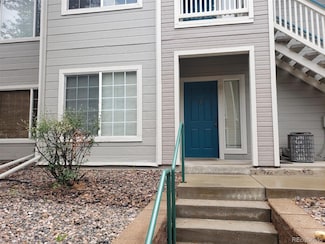$550,000 New Construction
- 1 Bed
- 1 Bath
- 924 Sq Ft
20 Wilcox St Unit 314, Castle Rock, CO 80104
Lease with option to purchase is available. Ask listing agent for details.Beautiful unit with a private deck, overlooking Festival Park. Inviting kitchen with Quartz counters, stainless steel appliances that is open to a cozy living room. Primary suite allows for a king size bed, huge walk in closet with custom shelving and drawers. Special features include new automated blinds, new faucets
Andrea Noufer LIV Sotheby's International Realty

