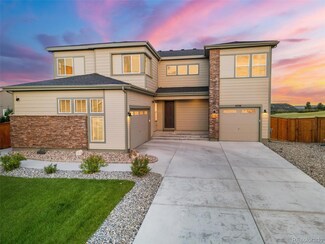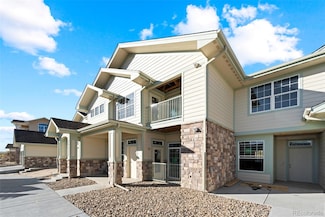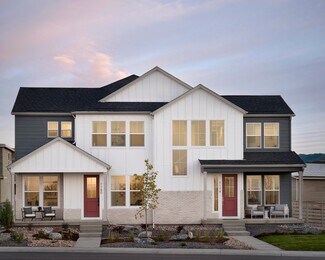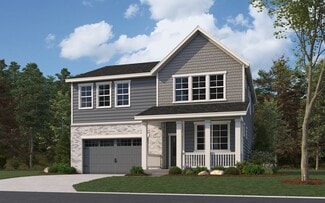$395,000 Open Sat 11AM - 2PM
- 2 Beds
- 2 Baths
- 1,084 Sq Ft
18633 Stroh Rd Unit 1-003, Parker, CO 80134
Welcome to Hunters Chase at Stroh Ranch, a stylish new community overlooking Parker, CO. Two bedroom two bathroomunits, perfectly located next to parks, playgrounds, and Cherry Creek Trail! We take pride in offering higher-end finishesand a thoughtfully planned design that sets us apart from other communities. With living spaces ranging from acomfortable 970 square feet to a generous

Taylor Wilson
Compass - Denver
(720) 915-5071












































