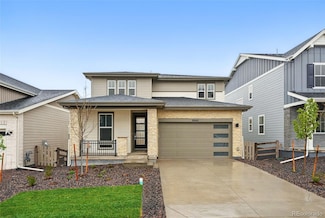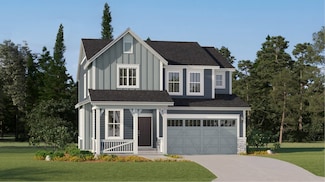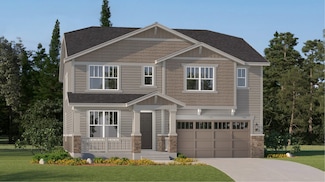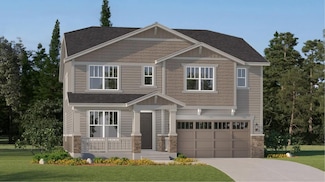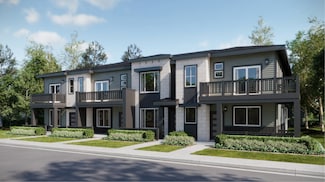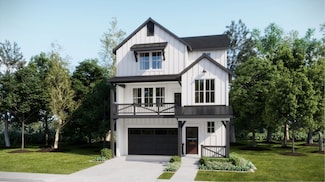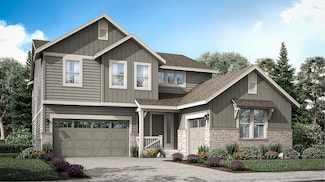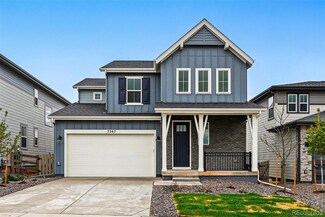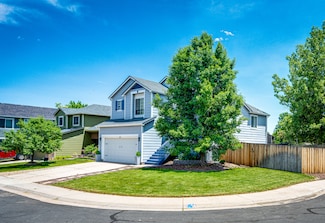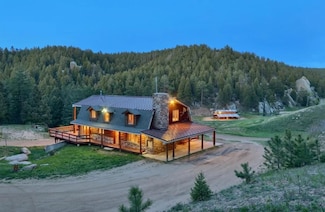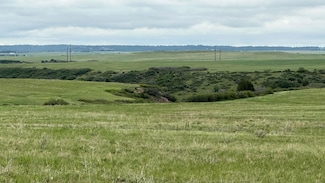$764,899 New Construction
- 4 Beds
- 2.5 Baths
- 2,503 Sq Ft
7243 Prairie Sage Place, Sterling Ranch, CO 80125
New Construction - Ready Now! Built by America's Most Trusted Homebuilder. This versatile two-story floor plan is made for how you live today, with plenty of space to grow and flex. At the heart of the home, the open kitchen, casual dining, and gathering room keep everyone connected—whether you're whipping up a weeknight meal or hosting friends. The kitchen shines with a large walk-in pantry and
Tom Ullrich RE/MAX Professionals


