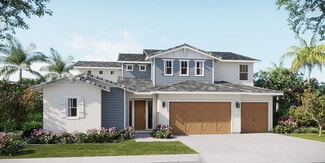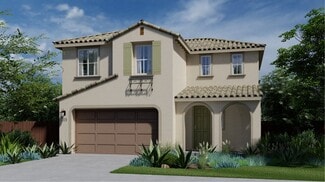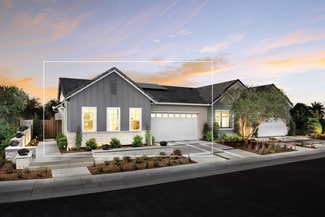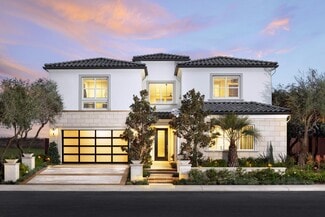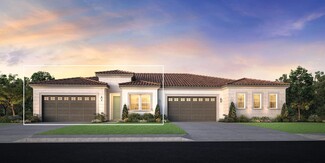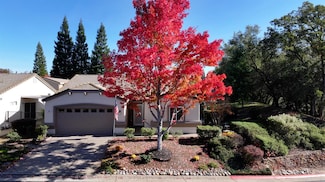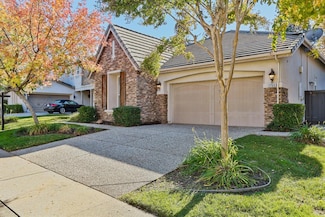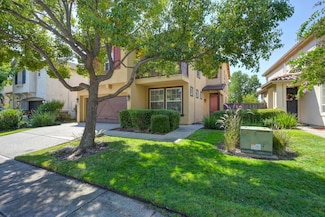$699,000
- 4 Beds
- 3 Baths
- 1,998 Sq Ft
701 Ferrier Way, Folsom, CA 95630
Location, Location, Location! Discover this fully renovated beautiful home in the desirable Enclave community of Folsom perfectly positioned on a premium corner lot! This 4-bedroom, 3-bathroom gem features a bright, spacious layout with separate living and family areas ideal for entertaining or relaxing. Enjoy brand-new carpet throughout, freshly painted walls, colorful updated cabinets, and

Bobby Shah
Xpert Home Realty
(279) 529-5872






