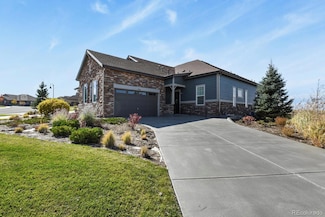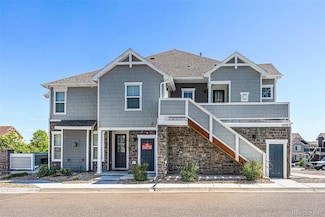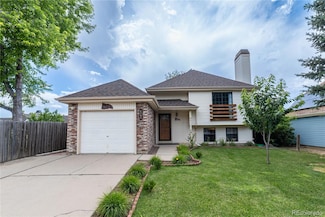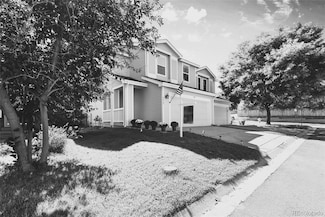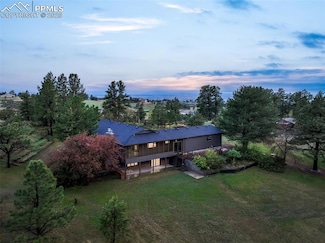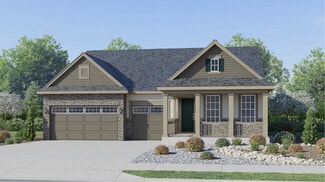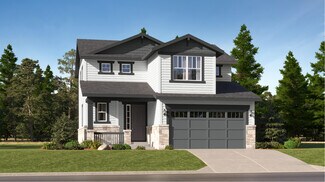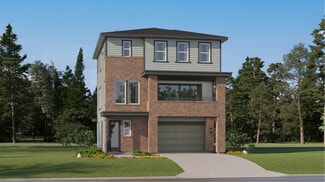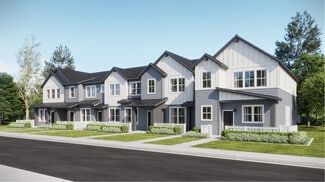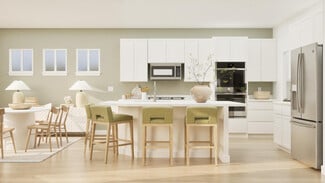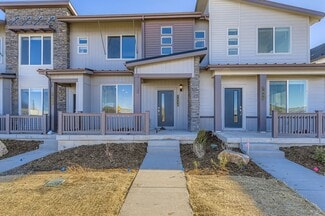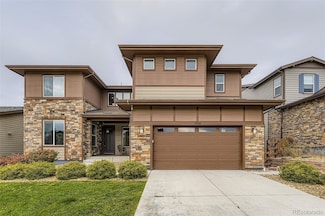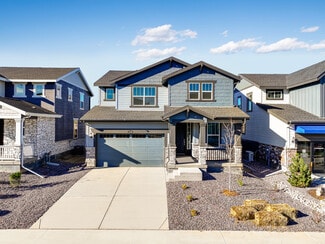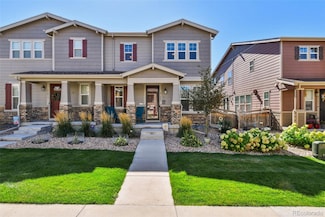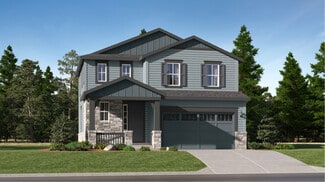$425,000
- 2 Beds
- 2 Baths
- 1,102 Sq Ft
16841 Askins Loop Unit 105, Parker, CO 80134
Welcome home to this great unit that is completely ADA accessible. It has all the necessary features for wheelchair access in the kitchen and primary bath. It is still a great space regardless if the ADA features are necessary. The bright open living room has a private balcony and leads effortlessly into a beautifully appointed kitchen with a spacious island, stainless steel appliances and a

Carolyn Kenney
HomeSmart
(833) 773-3015


