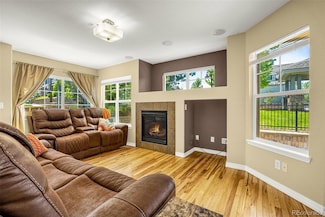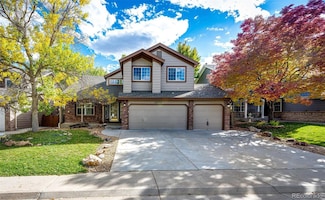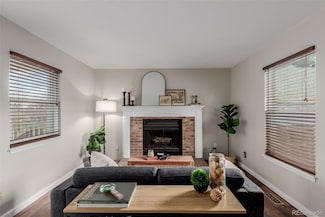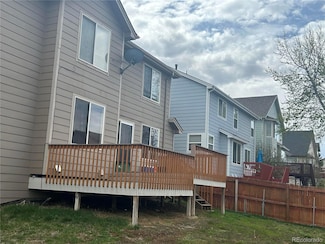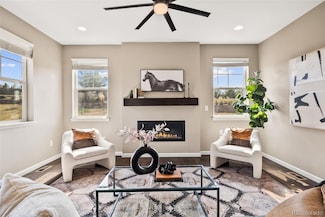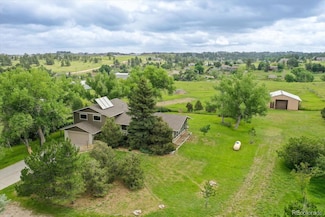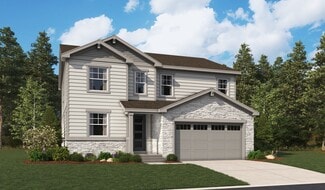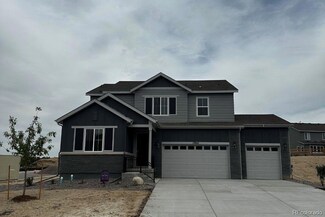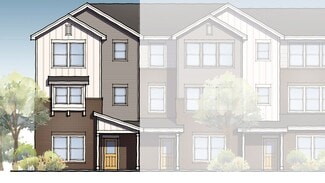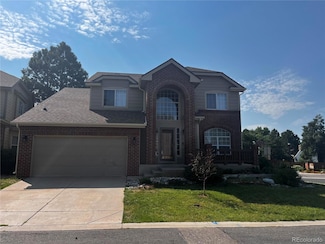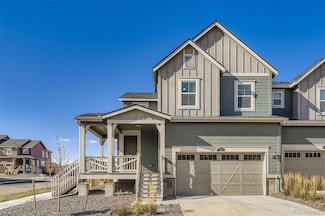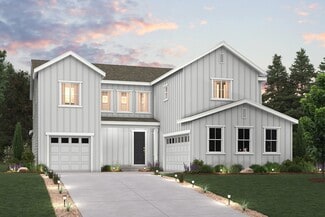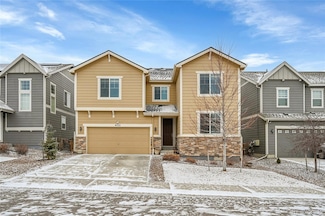$369,900
- 2 Beds
- 2.5 Baths
- 1,261 Sq Ft
23560 Alamo Place Unit B, Aurora, CO 80016
HOT HOME with INCREDIBLE PRICE, Seller is READY to go - make an offer!!! Beautiful and convenient with a private patio/yard and direct access to the neighborhood park, playground, school bus stop, and pool, THIS TOWNHOUSE IS PERFECTLY SITUATED! Just minutes to Southlands Mall, E470, Arapahoe County Park, Aurora Reservoir, medical, dining, and retail, the location of this home is so convenient,
Tamara Hoerner Epique Realty

