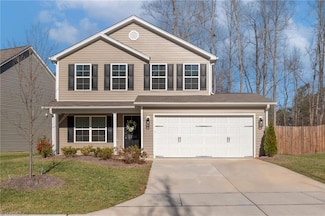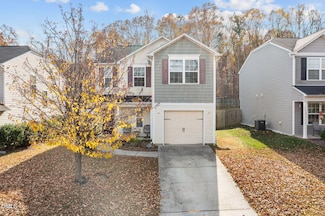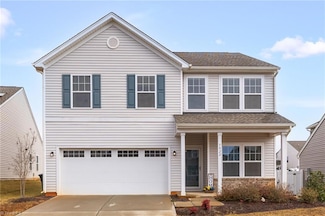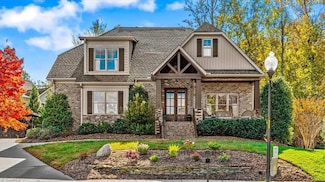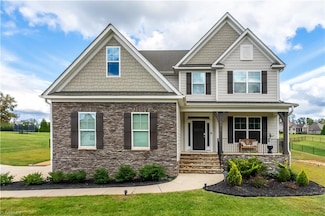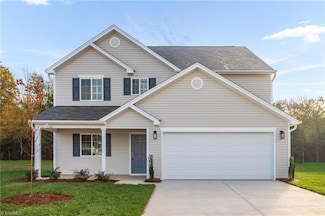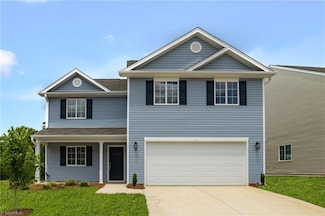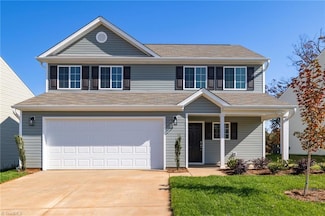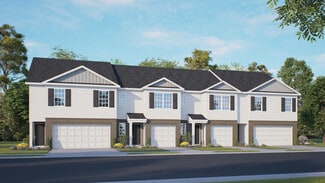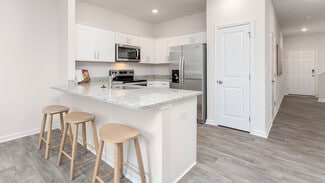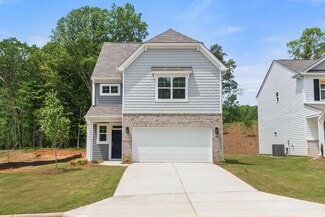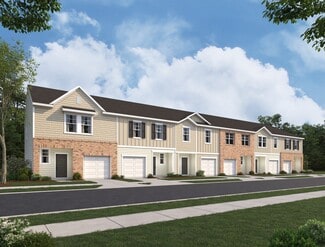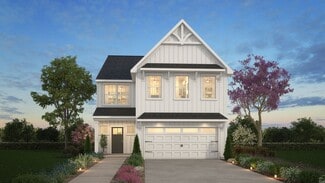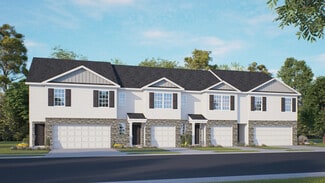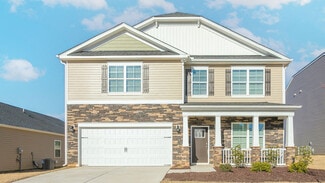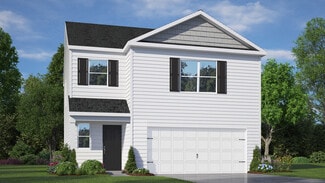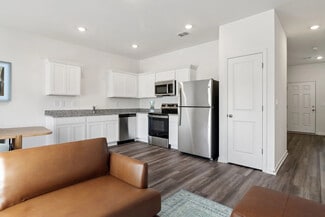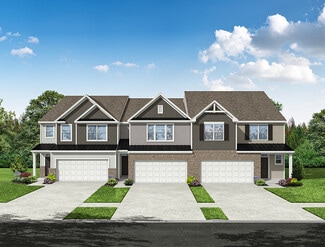$349,000
- 3 Beds
- 2.5 Baths
- 1,923 Sq Ft
2126 Penley Trail, Greensboro, NC 27406
Stop the car- this home is ready for you! Better than new with a fenced yard to enjoy and situated near the cul-de-sac. Use the front room for formal dining, office space or extra lounging room. Cooking is easy in the upgraded kitchen with plenty of counter space and breakfast area. Living room features gas logs and a stone fireplace perfect for these cold winter months. Upstairs you'll find the

Jeannie Smith
Southern Signature Properties
(336) 850-2869

