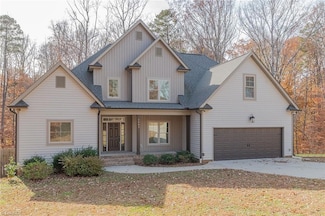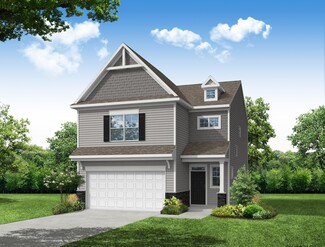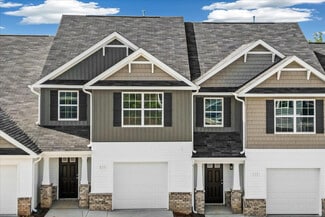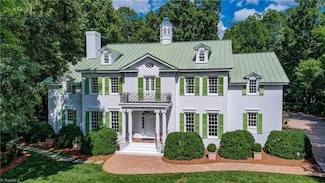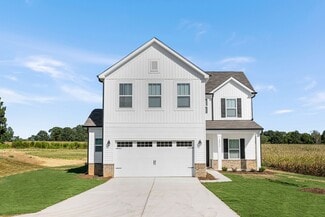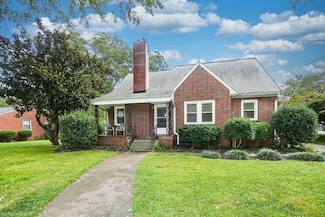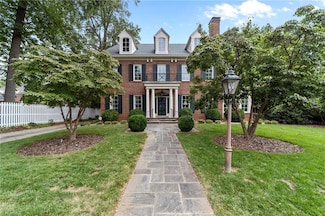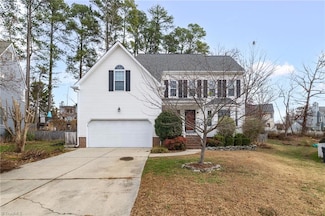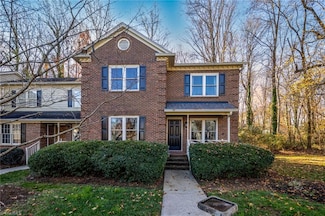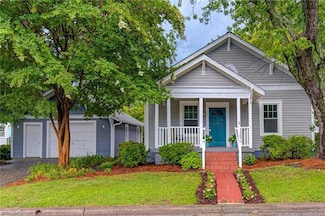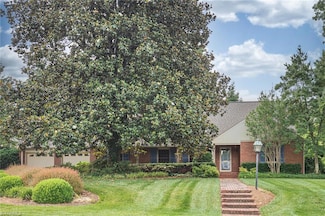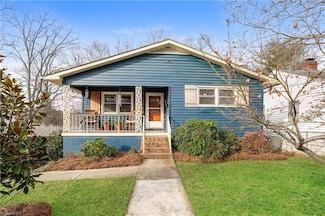$694,900
- 4 Beds
- 3 Baths
- 2,818 Sq Ft
5083 Tower Rd, Greensboro, NC 27410
LOCATION IS EVERYTHING! This custom built energy star rated home is located on a beautiful 0.95 acre lot within the city limits of Greensboro w/ NO HOA DUES- a truly unusual find! Home includes 2 bedrooms on the main, 2 bedrooms up, formal dining room, vaulted 2 story great room & foyer, open concept floor plan, large bonus room and an unfinished basement. The unfinished basement offers 1,342 sq
Joseph Pezik Advantage Build, LLC

