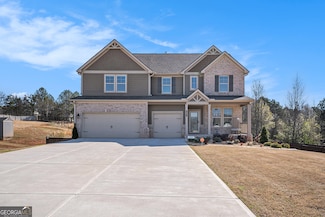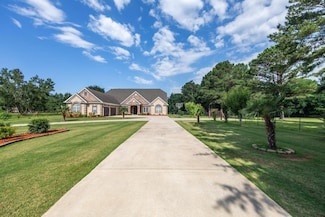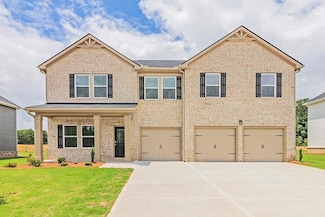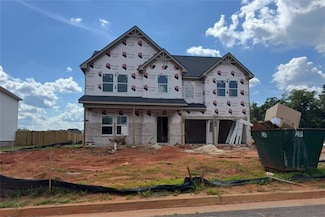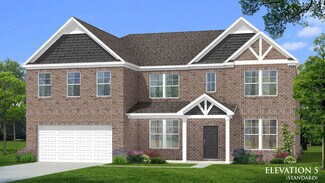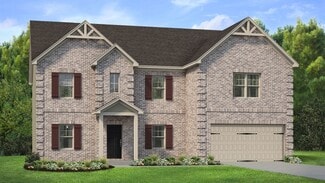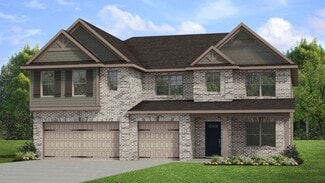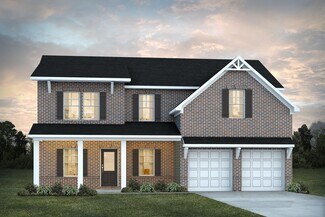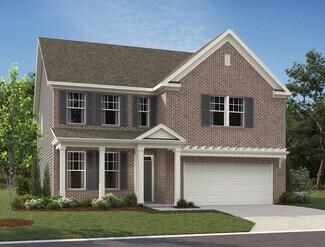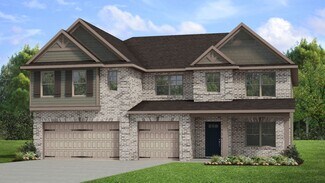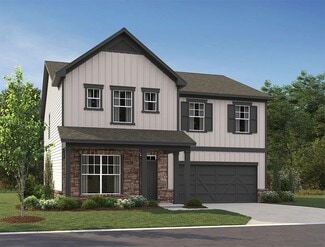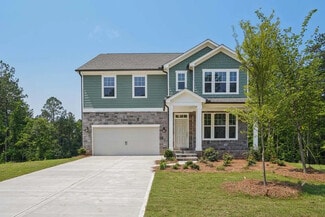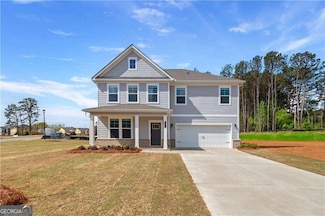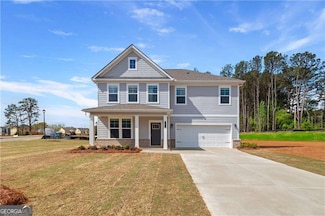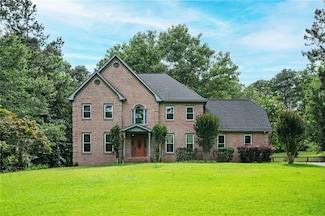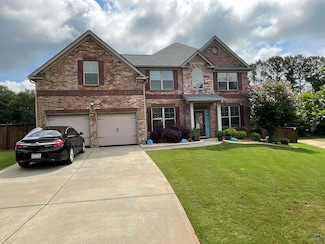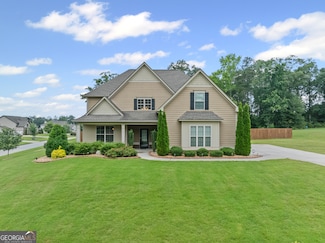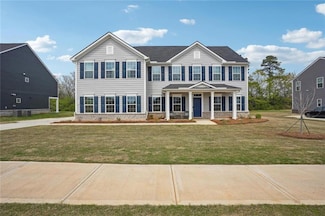$624,000
- 5 Beds
- 4 Baths
- 4,828 Sq Ft
157 Donovan Ave, Locust Grove, GA 30248
Will Look At ALL OFFERS! Best Price in Area For What You Get * Bring Your Offer * This house is Move-in Ready! * This House Has It ALL! * Over $100k in Up-Grades in the Last 2 years * Everything All in One Package * We Gurantee You Will Love This Home * Better Than New * Built in 2023 * 5 Bedroom With 4 Full Baths with Many Additional Rooms * On a Cul-De-Sac Lot * Almost 5,000 sq ft

Joe Cox
Your Home Sold Guaranteed Realty
(470) 397-5363

