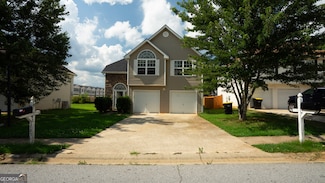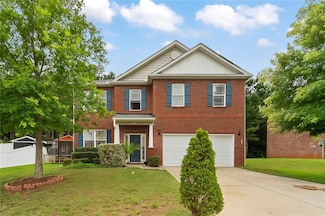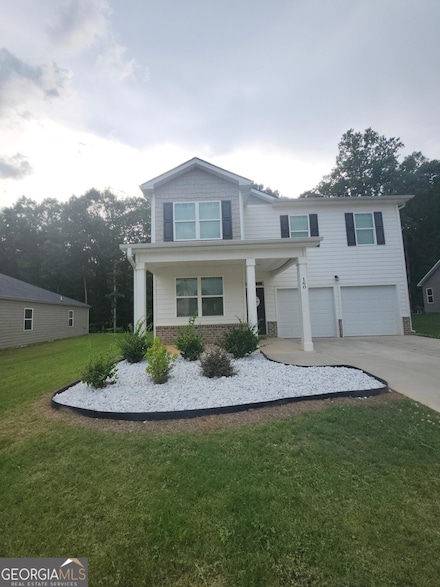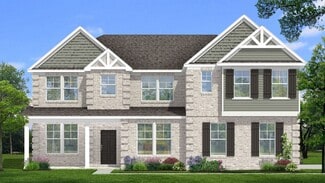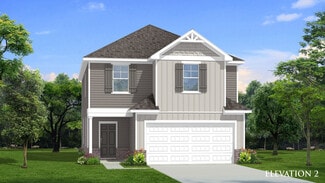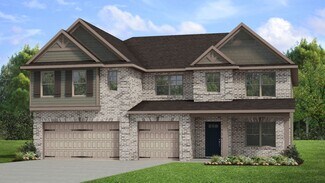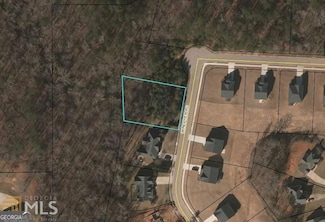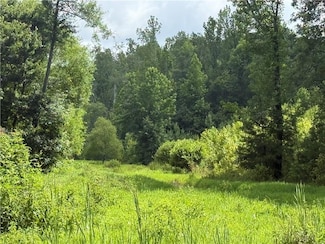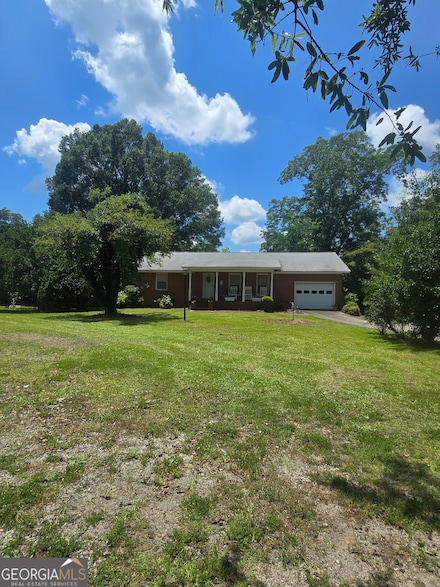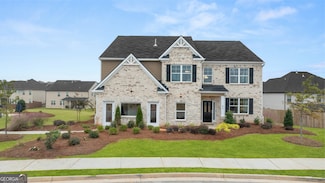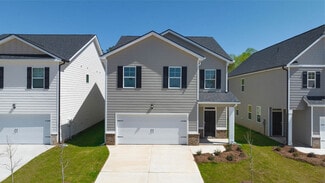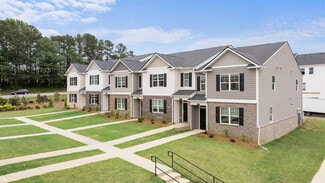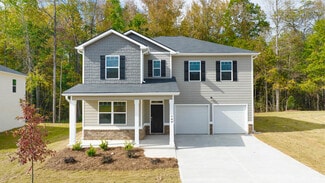$725,000
- 4 Beds
- 3.5 Baths
- 3,555 Sq Ft
424 Hampton Rd, Hampton, GA 30228
A Private Retreat with Impressive Offerings! Nestled on 8.3 picturesque acres with private lake frontage, this stunning 3,555 sq. ft. mountain-style home offers the perfect blend of seclusion and convenience, just 25 minutes south of Hartsfield-Jackson Atlanta International Airport. Located just five miles from shopping and Hwy 19/41, the property is accessible via a limited-access road ending at
Sherree Jackson BHHS Georgia Properties


