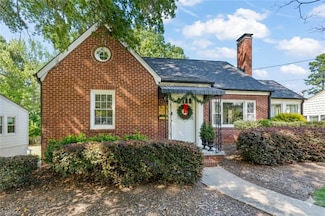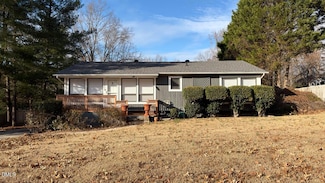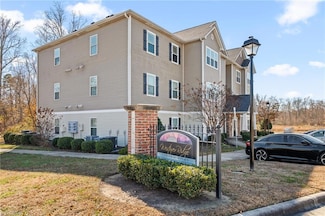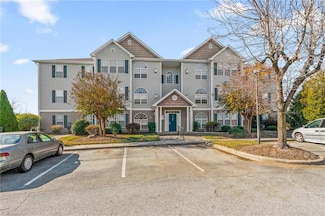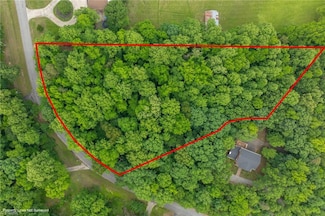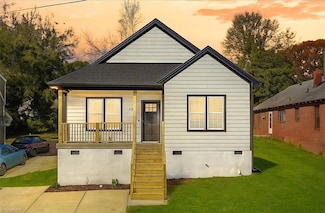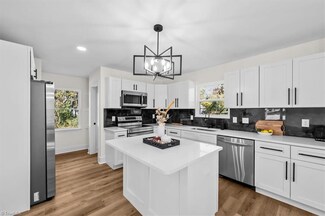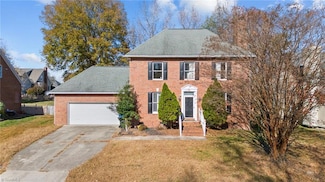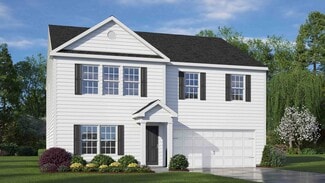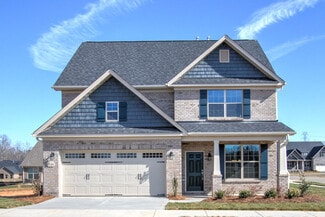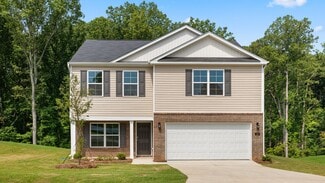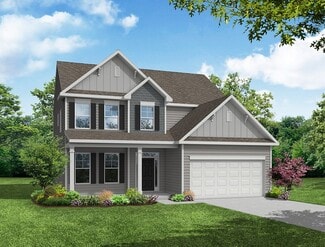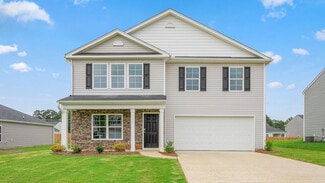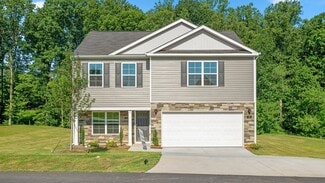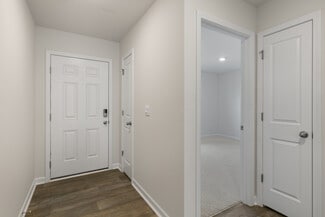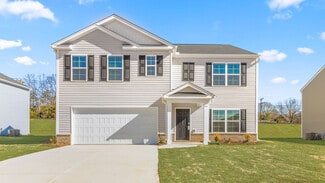$210,000
- 3 Beds
- 2 Baths
- 1,030 Sq Ft
1113 Young Place, High Point, NC 27260
Motivated Seller !!!!Welcome to this charming home in the Highland Cotton Mills neighborhood! Featuring 3 bedrooms and 2 full bathrooms, this home welcomes you with a cozy front porch—perfect for enjoying your morning coffee or relaxing in the evenings. Step inside to the living room, where you can comfortably host your guests or unwind after a long day. The kitchen offers a clean and

Ariadna Ontiveros
TKB Realty Group LLC
(336) 203-5041











