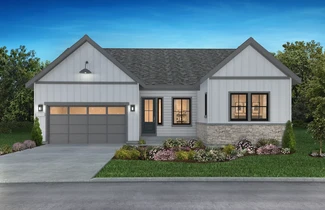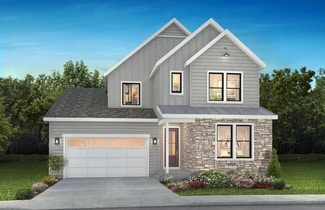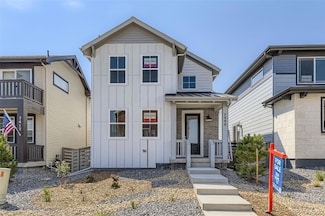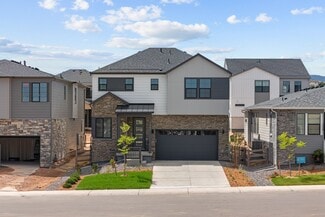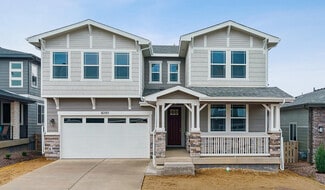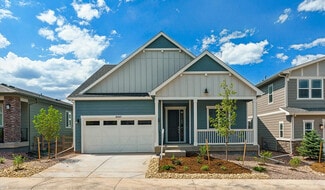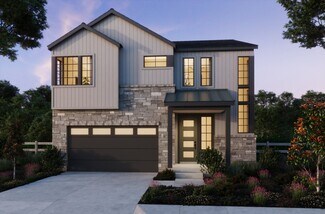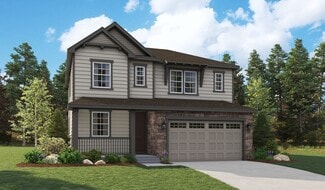$860,349 New Construction
- 4 Beds
- 2.5 Baths
- 2,500 Sq Ft
8800 Whiteclover St, Roxborough, CO 80125
What's Special: Walkout Basement | No Rear Neighbors | Covered Rear DeckNew Construction - December Completion! Built by America's Most Trusted Homebuilder. Welcome to the Granby at 8800 Whiteclover Street in Sterling Ranch, a versatile two-story home designed for growing families. The foyer opens to a private study and flows into an open kitchen, casual dining area, and gathering room
Tom Ullrich RE/MAX Professionals







