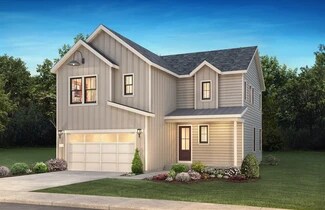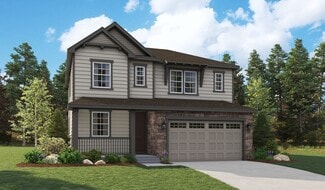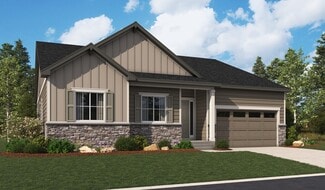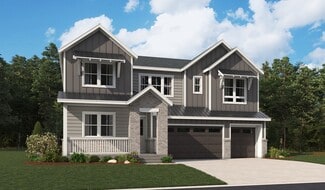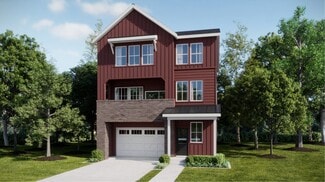$2,850,000 New Construction
- 4 Beds
- 6 Baths
- 5,076 Sq Ft
8077 Raphael Ln, Littleton, CO 80125
Experience the pinnacle of refined living. Nestled within the exclusive gates of Ravenna, 8077 Raphael Lane is a masterpiece of modern mountain living crafted by Dublin Development. This brand-new custom home is elegantly built into the majestic hogback, offering unparalleled views and a seamless blend of luxury and nature. Spanning two stories, this mountain contemporary home boasts 4 bedrooms,
The Schossow Group Compass - Denver


