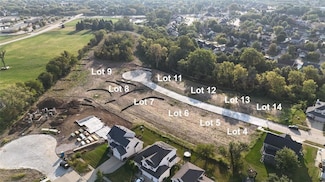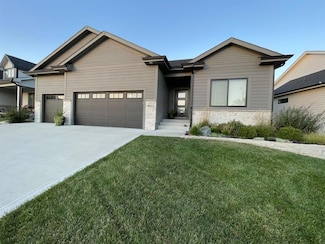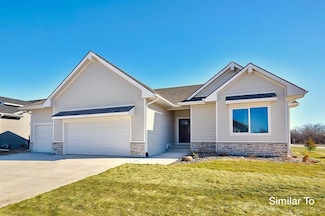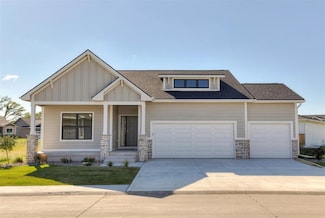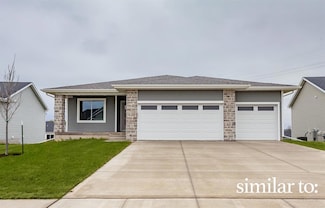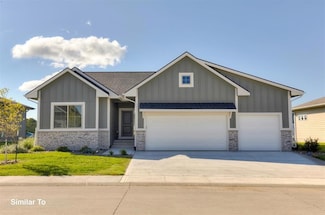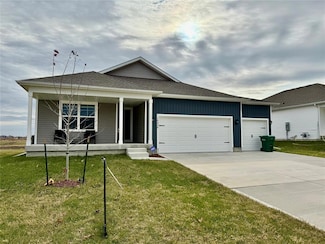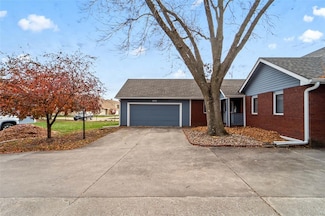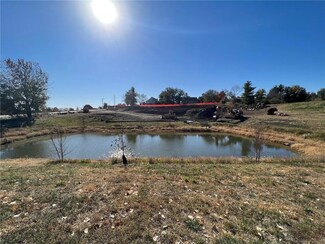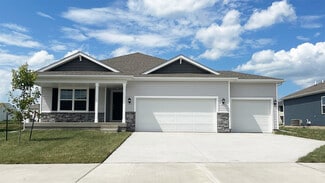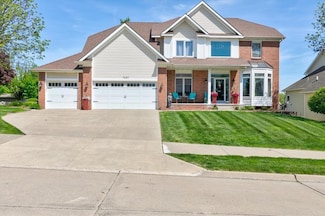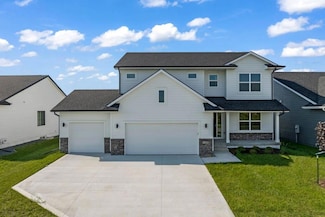Newest Homes for Sale in Johnston, IA
-
-
-
-
-
-
-
-
-
-
-
$1,845,000 New Construction
- 5 Beds
- 4.5 Baths
- 3,428 Sq Ft
11925 NW Meadow Springs Dr, Johnston, IA 50131
11925 NW Meadow Springs Dr, Johnston, IA 50131
Jen Schuller
Iowa Realty- Mills Crossing
(515) 585-6372
-
$389,990 New Construction
- 5 Beds
- 3 Baths
- 2,462 Sq Ft
6716 NW 106th St, Johnston, IA 50131
6716 NW 106th St, Johnston, IA 50131D.R. Horton Builder -
$764,900
- 5 Beds
- 3.5 Baths
- 2,087 Sq Ft
8233 Mahon Ct, Johnston, IA 50111
8233 Mahon Ct, Johnston, IA 50111
Andrew Bruellman
RE/MAX Concepts
(515) 690-6521
-
$314,900
- 4 Beds
- 2.5 Baths
- 2,158 Sq Ft
5820 NW 54th Ct, Johnston, IA 50131
5820 NW 54th Ct, Johnston, IA 50131Brandon Johnson RE/MAX Cornerstone
-
$195,000
- Land
- 0.25 Acre
- $780,000 per Acre
9016 Timberwood Dr, Johnston, IA 50131
9016 Timberwood Dr, Johnston, IA 50131 -
$629,000
- 4 Beds
- 3 Baths
- 1,683 Sq Ft
9923 Watermeadow Cir, Johnston, IA 50131
9923 Watermeadow Cir, Johnston, IA 50131Joey Plummer Iowa Realty Mills Crossing
-
$369,900
- 3 Beds
- 3 Baths
- 1,350 Sq Ft
5660 Prairie Grass Dr, Johnston, IA 50131
5660 Prairie Grass Dr, Johnston, IA 50131Randy Murphy LPT Realty, LLC
-
$235,000
- 2 Beds
- 2.5 Baths
- 1,329 Sq Ft
6151 Bristol Ln, Johnston, IA 50131
6151 Bristol Ln, Johnston, IA 50131Lindsey Aaron RE/MAX Concepts
-
$204,900
- 2 Beds
- 2 Baths
- 1,083 Sq Ft
10325 Providence Dr Unit 104, Johnston, IA 50131
10325 Providence Dr Unit 104, Johnston, IA 50131Shana Wells Weichert, Miller & Clark
-
$490,000
- 4 Beds
- 3 Baths
- 1,544 Sq Ft
7015 Lincoln Cir, Johnston, IA 50131
7015 Lincoln Cir, Johnston, IA 50131Kelsey Russell RE/MAX Concepts
-
$444,900
- 4 Beds
- 3 Baths
- 1,698 Sq Ft
8916 Beery Place, Johnston, IA 50131
8916 Beery Place, Johnston, IA 50131Kelsey Russell RE/MAX Concepts
-
$454,900
- 5 Beds
- 3 Baths
- 1,548 Sq Ft
7011 Lincoln Cir, Johnston, IA 50131
7011 Lincoln Cir, Johnston, IA 50131Kelsey Russell RE/MAX Concepts
-
$225,000
- 3 Beds
- 2.5 Baths
- 1,438 Sq Ft
5466 Longview Ct Unit 2, Johnston, IA 50131
5466 Longview Ct Unit 2, Johnston, IA 50131Cy Phillips Space Simply
-
$459,900 New Construction
- 4 Beds
- 3 Baths
- 1,390 Sq Ft
8208 Mahon Ct, Johnston, IA 50131
8208 Mahon Ct, Johnston, IA 50131Rob Burditt Hubbell Homes of Iowa, LLC
-
$449,900 New Construction
- 4 Beds
- 3 Baths
- 1,410 Sq Ft
8124 Buckley St, Johnston, IA 50131
8124 Buckley St, Johnston, IA 50131Rob Burditt Hubbell Homes of Iowa, LLC
-
$508,900
- 4 Beds
- 3 Baths
- 1,518 Sq Ft
8905 Beery Place, Johnston, IA 50131
8905 Beery Place, Johnston, IA 50131Kelsey Russell RE/MAX Concepts
-
$386,000
- 4 Beds
- 3 Baths
- 1,507 Sq Ft
10436 Southerwick Place, Johnston, IA 50131
10436 Southerwick Place, Johnston, IA 50131Stephanie Siedenburg Moeckl Realty LLC
-
$274,900
- 3 Beds
- 2.5 Baths
- 1,717 Sq Ft
5912 Aspen Cir, Johnston, IA 50131
5912 Aspen Cir, Johnston, IA 50131
Joanne May
RE/MAX Concepts
(515) 316-4770
-
$765,000 New Construction
- 4 Beds
- 3.5 Baths
- 1,725 Sq Ft
9013 Timberwood Dr, Johnston, IA 50131
9013 Timberwood Dr, Johnston, IA 50131Chrissi Ripperger RE/MAX Concepts
-
$215,000
- Land
- 0.91 Acre
- $236,584 per Acre
8066 NW 100th St, Johnston, IA 50131
8066 NW 100th St, Johnston, IA 50131 -
$386,990 New Construction
- 3 Beds
- 2 Baths
- 1,498 Sq Ft
Hamilton Plan at Ridgedale Heights, Johnston, IA 50131
6731 NW 106th St Unit 38396295, Johnston, IA 50131D.R. Horton Builder -
$359,990 New Construction
- 3 Beds
- 2 Baths
- 1,635 Sq Ft
Neuville Plan at Ridgedale Heights, Johnston, IA 50131
6731 NW 106th St Unit 38396284, Johnston, IA 50131D.R. Horton Builder -
$382,990 New Construction
- 4 Beds
- 2.5 Baths
- 2,053 Sq Ft
Bellhaven Plan at Ridgedale Heights, Johnston, IA 50131
6731 NW 106th St Unit 38396268, Johnston, IA 50131D.R. Horton Builder -
$749,000
- 6 Beds
- 3.5 Baths
- 3,128 Sq Ft
7628 Silverstone Ct, Grimes, IA 50111
7628 Silverstone Ct, Grimes, IA 50111Kenzie Brandsgard Iowa Realty Indianola
-
$399,990 New Construction
- 3 Beds
- 2 Baths
- 1,498 Sq Ft
6712 NW 106th St, Johnston, IA 50131
6712 NW 106th St, Johnston, IA 50131D.R. Horton Builder -
$482,900
- 4 Beds
- 3.5 Baths
- 2,329 Sq Ft
7087 Hillcrest Ct, Johnston, IA 50131
7087 Hillcrest Ct, Johnston, IA 50131Aaron Ackerlund Keller Williams Realty GDM
-
$449,900
- 5 Beds
- 3 Baths
- 1,463 Sq Ft
6724 Bright St, Johnston, IA 50131
6724 Bright St, Johnston, IA 50131Vanessa Tart RE/MAX Precision
-
$419,990
- 4 Beds
- 3 Baths
- 1,635 Sq Ft
6731 NW 106th St, Johnston, IA 50131
6731 NW 106th St, Johnston, IA 50131Kathryn Greer DRH Realty of Iowa, LLC
-
$459,900
- 4 Beds
- 2.5 Baths
- 2,163 Sq Ft
6720 Bright St, Johnston, IA 50131
6720 Bright St, Johnston, IA 50131Vanessa Tart RE/MAX Precision
-
$529,900
- 5 Beds
- 4 Baths
- 2,628 Sq Ft
9628 NW 82nd Ave, Johnston, IA 50131
9628 NW 82nd Ave, Johnston, IA 50131Aaron Moon RE/MAX Precision
Showing Results 121 - 160, Page 4 of 7
Johnston Types of Homes for Sale
Johnston Homes by Price
Johnston Real Estate Listings
More About Living in Johnston
Popular Searches in Johnston
Homes for Sale in Nearby Neighborhoods
Homes for Sale in Nearby Cities
- Grimes Homes for Sale
- Waukee Homes for Sale
- Urbandale Homes for Sale
- Ankeny Homes for Sale
- Saylorville Homes for Sale
- Des Moines Homes for Sale
- Polk City Homes for Sale
- Granger Homes for Sale
- Windsor Heights Homes for Sale
- Clive Homes for Sale
- Adel Homes for Sale
- West Des Moines Homes for Sale
- Madrid Homes for Sale
- Alleman Homes for Sale
- Woodward Homes for Sale
- Bondurant Homes for Sale
- Dallas Center Homes for Sale
- Pleasant Hill Homes for Sale














