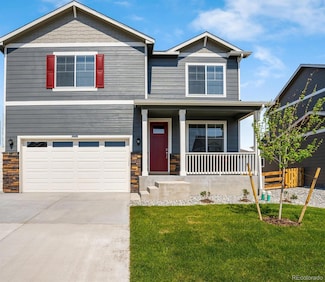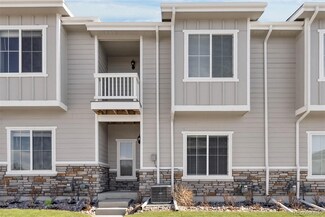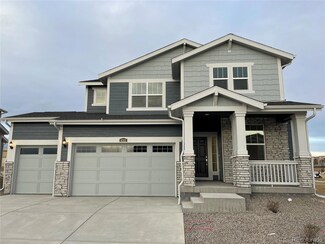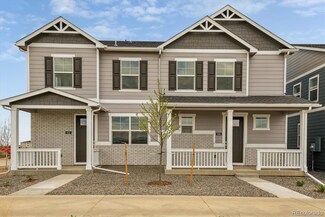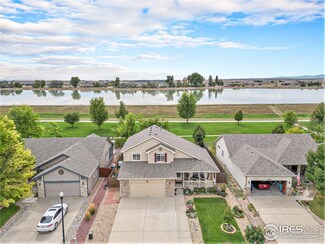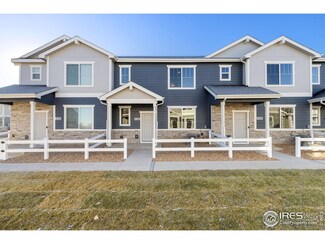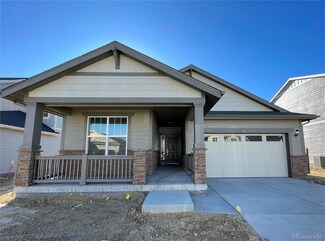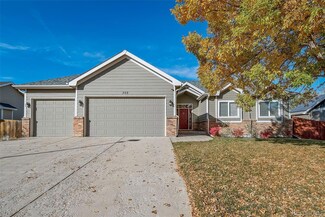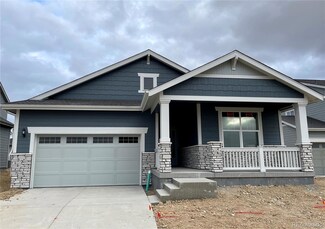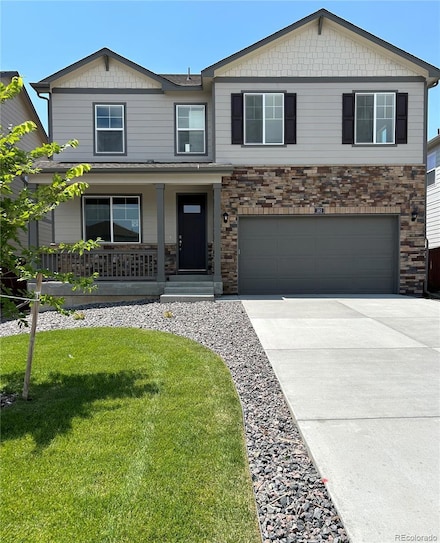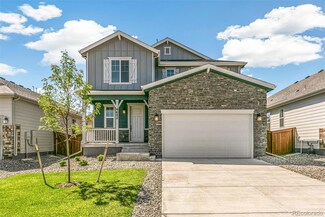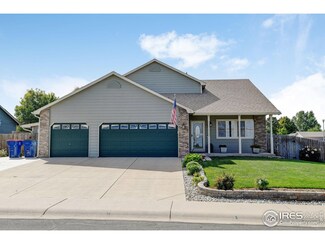$535,000 Sold Jan 30, 2025
- 2,546 Sq Ft
- $210/SF
- 58 Days On Market
- 4 Beds
- 2.5 Baths
- Built 2024
373 Bluebird Rd, Johnstown, CO 80534
***Move-In Ready***** Special rates available through preferred lender. This home is sitting in a stunning location, backing to one of the five community parks in Mallard Ridge! Front porch facing to the west to enjoy the Rocky Mountain Sunsets! With four bedrooms, two and a half bathrooms, this two-story has plenty of space. Featuring a Great Room on the main floor with a flex room/study and
Jodi Bright D.R. Horton Realty, LLC

