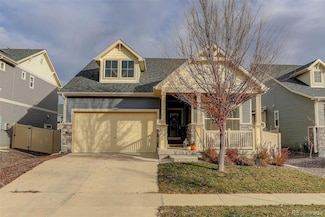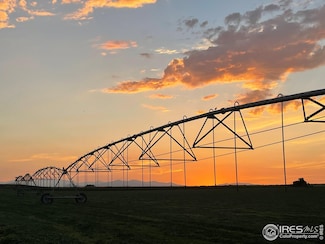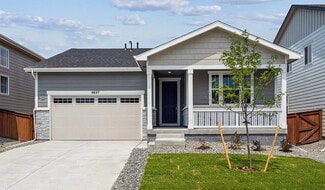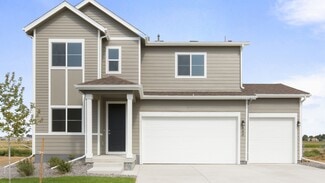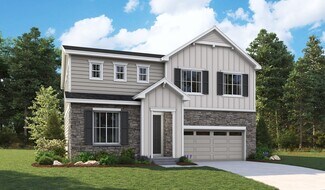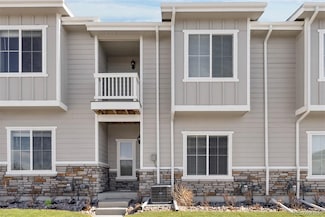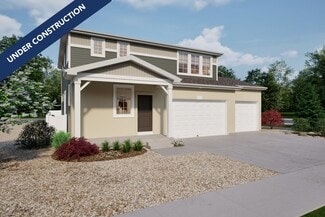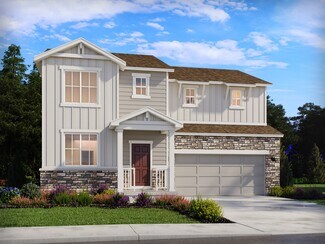$599,950
- 3 Beds
- 2 Baths
- 1,800 Sq Ft
21 Rutherford Ave, Johnstown, CO 80534
ATTENTION BUYERS!!!!! Charming Old Town Property with BUILT-IN INCOME/MORTGAGE HELPER. This fully renovated 3 bedroom, 2 bathroom single family home, with an oversized 2 car garage, sits on a rare TRIPLE LOT in the highly desirable OLD TOWN AREA. Just one block from Main Street and only a 1/2 block from a grocery store, fast food options and other stores and restaurants. With modern updates
Charles Enslow Charles Enslow Real Estate, Ltd.


