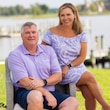$493,000
- 3 Beds
- 3.5 Baths
- 2,254 Sq Ft
10 Mann Hill Farm Ct, West Point, VA 23181

Candace Segalini
Southern Trade Realty, Inc
(804) 352-6874
$493,000
10 Mann Hill Farm Ct, West Point, VA 23181

Candace Segalini
Southern Trade Realty, Inc
(804) 352-6874
$1,325,000
1976 Custis Millpond Rd, West Point, VA 23181

Katie and David Dew
IsaBell K. Horsley Real Estate
(804) 375-4955
$549,900
1647 Winona Park Dr, West Point, VA 23181

Danielle Rosso
Dalton Realty
(804) 465-9076
$459,000 New Construction
330 Pointers Dr, West Point, VA 23181

Kim Williams
Sears Real Estate & Appraisals
(804) 373-2346
$386,950 New Construction
Meriwether Plan at Kennington, Aylett, VA 23009

Mungo Homes
Builder
$391,950 New Construction
McDowell Plan at Kennington, Aylett, VA 23009

Mungo Homes
Builder
$386,950 New Construction
Lancaster Plan at Kennington, Aylett, VA 23009

Mungo Homes
Builder
$366,950 New Construction
Guilford Plan at Kennington, Aylett, VA 23009

Mungo Homes
Builder
$439,900 New Construction
The Powell Plan at Kennington, Aylett, VA 23009

RCI Builders
Builder
$505,900 New Construction
The Wilton Plan at Kennington, Aylett, VA 23009

RCI Builders
Builder
$434,900 New Construction
The Pennington Plan at Kennington, Aylett, VA 23009

RCI Builders
Builder
$475,900 New Construction
The Berry Plan at Kennington, Aylett, VA 23009

RCI Builders
Builder
$484,900 New Construction
The Becky Plan at Kennington, Aylett, VA 23009

RCI Builders
Builder
$477,990 New Construction
GALEN Plan at McCauley Park, Aylett, VA 23009

D.R. Horton
Builder
$427,990 New Construction
HAYDEN Plan at McCauley Park, Aylett, VA 23009

D.R. Horton
Builder
$397,990 New Construction
PENWELL Plan at McCauley Park, Aylett, VA 23009

D.R. Horton
Builder
$479,990 New Construction
HAYDEN Plan at Central Crossing, Aylett, VA 23009

D.R. Horton
Builder
$459,990 New Construction
GALEN Plan at Central Crossing, Aylett, VA 23009

D.R. Horton
Builder
$419,990 New Construction
PENWELL Plan at Central Crossing, Aylett, VA 23009

D.R. Horton
Builder
$359,900 New Construction
The Powell Plan at Kennington - Kennington Meadows, Aylett, VA 23009

RCI Builders
Builder
$389,900 New Construction
The Westport Plan at Kennington, Aylett, VA 23009

RCI Builders
Builder
$411,950 New Construction
Telfair Plan at Kennington, Aylett, VA 23009

Mungo Homes
Builder
$406,950 New Construction
Russell Plan at Kennington, Aylett, VA 23009

Mungo Homes
Builder
$401,950 New Construction
Pickens Plan at Kennington, Aylett, VA 23009

Mungo Homes
Builder
$425,000
6434 W River Rd, Aylett, VA 23009
Stella Stanley Signature Properties
$414,950 Open Sun 1AM - 3AM
111 Indian Fields Dr, King William, VA 23086
Sheri Butler Long & Foster REALTORS
$499,999
255 Parkwood Dr, Aylett, VA 23009
Shellie Brooks EXP Realty LLC
$460,000
1567 Epworth Rd, Aylett, VA 23009
LaTamara Claiborne Ivy League Realty LLC
$450,000
116 Leonard Way, King William, VA 23009
Lindsey Mobley LPT Realty, LLC
$469,000
605 Rivergate Terrace, West Point, VA 23181
Felicia Hunt Commonwealth Realty Management Services, LLC
$425,000
236 Central Pkwy, Aylett, VA 23009
Bryan Boykin ERA Woody Hogg & Assoc
$499,000
557 Wendenburg Terrace, Aylett, VA 23009
Teresa Lankford Bay River Realty
$405,900 New Construction
TBD Mill Rd, Aylett, VA 23009
Heather Lankford Fathom Realty Virginia
$429,900 New Construction
The Olivia Plan at Kennington, Aylett, VA 23009

RCI Builders
Builder
$428,950 New Construction
0 Walkerton Rd Unit 2509048, King William, VA 23177
Steven Adams Long & Foster REALTORS
$409,950 New Construction
137 Bellevue Terrace, Aylett, VA 23009
Stephanie Harding Providence Hill Real Estate
$370,000 Open Sat 11AM - 2PM
380 Oxford Ln, King William, VA 23086
Drew Kurtz EXP Realty LLC
$389,900
244 Parkwood Dr, Aylett, VA 23009
Susan Hinz Providence Hill Real Estate
$374,950
1024 Mill Rd, King William, VA 23086
Tim Smith ERA Woody Hogg & Assoc
$375,000
2290 King William Rd, Hanover, VA 23069
Marie Disharoon Howard Hanna Real Estate Services
Showing Results 1 - 40, Page 1 of 3