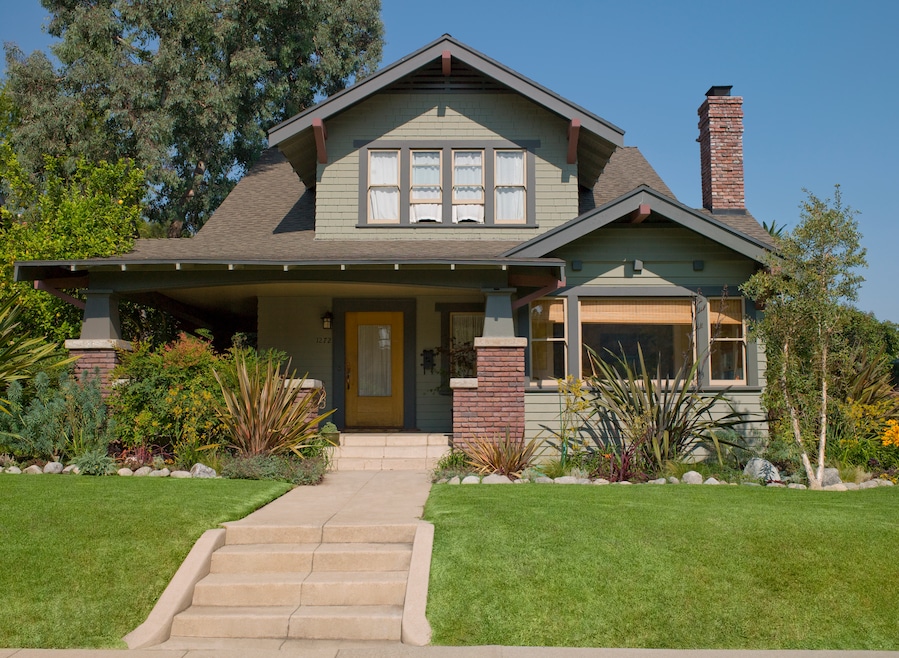When Gustav Stickley began developing homes in the 20th century, he wanted to offer consumers an alternative to the popular Victorian-era style, and he wanted to design it for the masses.
The designer published his first Craftsman catalog around 1900, focusing on furniture and expanding into residential plans in the years to come.
“The only real Craftsman house is a house from Stickley’s Craftsman House catalogs,” said Mark Hewitt, principal at Mark Alan Hewitt Architects and a professor of architectural history at Rutgers University. Unlike Sears houses, which bundled the plans and materials for a home together, Stickley sold only plans for houses, Hewitt said, “so Craftsman-style houses were, properly speaking, any house plan that was sold by Gustav Stickley under Craftsman Homes.”
These homes were usually one-and-a-half stories with a low-pitched roof that sloped toward the ground, often with a generous overhang. Thick timber, stone or stucco columns — or tapered columns that boasted mixed materials — may support the eaves, forming a large porch. Inside, the homes followed an efficient open plan that maximized utility while minimizing costs: “In the early 1900s, you usually walked into an entrance hall, so Stickley basically said, ‘Well, I don’t want to waste money on that,’” Hewitt explained.


Instead, many Craftsman houses opened right into a central living area, often decked out with a big fireplace and double-hung windows. Depending on the plan, a functional kitchen might’ve been attached to a multiuse dining space. The residence’s bedrooms were slotted into either the first or second floor.
“The homes must be honest and beautiful dwellings,” Stickley wrote in one of his 1912 Craftsman catalogs, “they must be built to last; they must be so well planned that we want them to last, and yet they must be within our means.”
Beautiful homes were not only for the rich, he continued, noting that beauty itself was measurable beyond ornament and “is not merely a matter of decoration, a something to be added at will, but is inherent in the lines and masses of the structure itself.”
The design celebrates natural materials
In addition to that simplicity and economies of space and scale, Stickley prioritized a design that emphasized being in nature and embracing natural materials.
“Oftentimes, these houses were built by people in climates where you couldn’t get outdoors a lot,” said Hewitt. “So, in a forest environment, the building was meant to look like it belonged in a forest … Stickley liked the idea of keeping the materials looking as if they were cut from the forest and brought to the site.”
Natural wood and stone might’ve been minimally stained or painted a shade of green or brown, giving the impression of dwelling in a treehouse, but the aesthetic foregrounded Stickley’s interest in a so-called simple life.
“He wanted people to be as close to nature as possible,” Hewitt said.
The Arts and Crafts movement finds its footing

Stickley’s Craftsman homes existed within the larger Arts and Crafts movement, an international design approach that embraced the handmade and naturalistic in everything from decorative stained glass and tiles to jewelry. Artists, including William Morris, popularized the approach, which bucked trends of increasing industrialization, and architects nurtured enclaves of Arts and Crafts bungalows in neighborhoods such as William Price’s Rose Valley in Pennsylvania and Ralph Whitehead’s Byrdcliffe Colony in New York. Arts and Crafts bungalows also found popularity along the West Coast, becoming architectural fixtures in some California communities — notably Altadena and Pasadena — that fell victim to recent wildfires.
Although not technically Stickley Craftsman homes, these communities — and individual Arts and Crafts homes across the U.S. (“you can find a Craftsman-style house in practically any state in the United States,” Hewitt said) — traded on a similar aesthetic language and set of values.
'Not a lot of light'

Hewitt, who has worked on Craftsman and Craftsman-style homes in a professional practice focused on preserving and restoring historic homes, notes that the language isn’t for everyone. The natural finishes and dark-stained wood can feel heavy to some.
“That’s the authentic look,” he noted, “not a lot of light [and] dark interiors. And if you don’t like that, I would say, 'Don’t buy the house.'”
At their core, the houses want to remind their residents of a forest, and while that might be too dark for those with a penchant for airy white interiors, it’s an approach that feels cozy for others.
Over the years, Hewitt has heard residents of Stickley Craftsman homes “talk about how cozy, and how warm, and how homey feeling they were for people who like the idea of sitting near the fireplace.”
