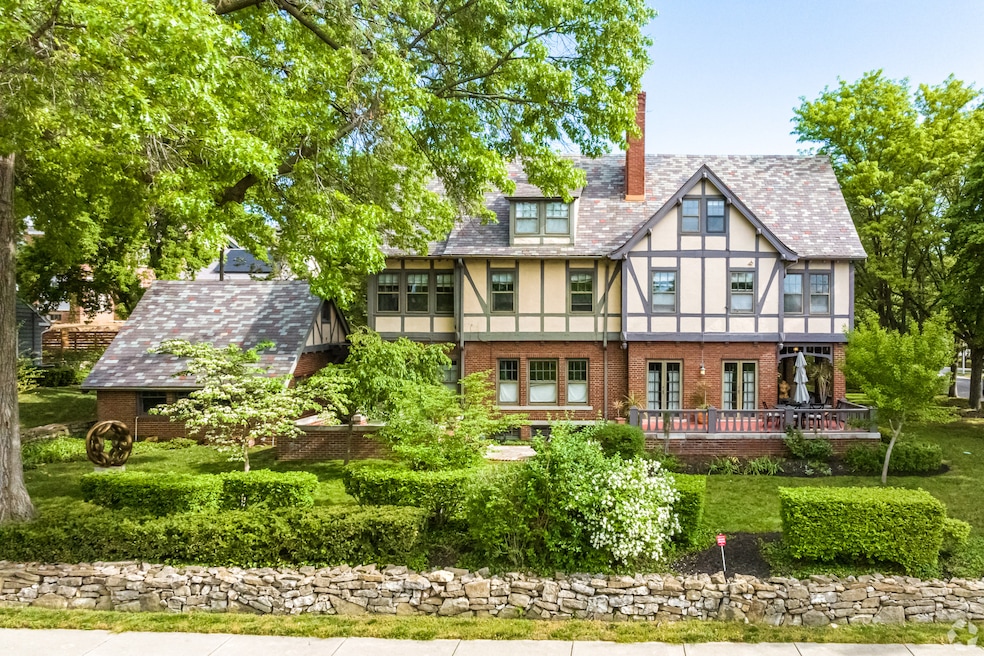If you drive past a quaint house with a pitched slate roof, exposed timber accents, and an off-center entrance, you may be looking at a Tudor-style home.
These residences trace their roots to England’s Tudor dynasty, a lineage of rulers that began in 1485 with Henry VII and ended in 1603 with the death of Elizabeth I. The original homes often relied on a combination of plaster and distinctive wood framing, a mix of functionality and style that well-resourced homeowners of the time could punch up with additional windows, woodwork, molding and other design details that flaunted their wealth.
Centuries later, as the U.S. industrialized during the early 20th century, growing increasingly mass-produced, some architects and designers developed a fascination with these rustic Tudor structures.
“One of the things that promoters of neo-Tudor and neo-Medieval architecture more generally admired about the style was that it was not classical, which in some ways they found to be kind of tired and boing,” explained Kevin Murphy, the Andrew W. Mellon chair in the humanities and a professor focused on 19th and 20th century at Vanderbilt University in Nashville, Tennessee.
As designers embraced aspects of this Middle Ages architecture for their contemporary architecture, they leaned into its endless adaptability.
“The style overall emphasizes variety,” Murphy explained. Instead of rigid stylistic conventions found in Colonial homes, where windows neatly border a central front door, Tudor revivals might embrace an off-center front entrance emphasized by some kind of asymmetrical pitched roofline, contrasting with modern flat roofs. A variety of leaded-glass windows, often diamond-paned, added further character to the façade, along with exposed dark timbers meant to mimic framing techniques used in Northern Europe and Great Britain during the Middle Ages.

Generally paired with plaster, the technique is called “half-timbering,” Murphy said, noting that the exposed wood often doesn’t serve a structural purpose in Tudor revival homes. “It’s really a decorative treatment that could be applied to a building.”
Home style embraces use of 'historic materials'
Tudor homes also boast a variety of materials, such as brick, stone, stucco and slate.
“Those are all materials that were thought of as explicitly not modern and were thought of as historic materials, and they were also connected with handcraftsmanship,” Murphy said. “It’s not coincidental that the taste arose at a moment where there was more and more machine production of the materials used in building.”
That kind of hand-hewn ethos is still part of what gives these Tudor revivals their charm. Buyers can find these homes scattered across the county — some neighborhoods, such as Forest Hills on Long Island, New York, are wholly devoted to them.

The style gained popularity as many of "the most desirable residential neighborhoods around our big cities were being constructed,” Murphy said. Fairfield County, Connecticut, and Westchester County, New York, and the Philadelphia Main Line in particular, he said, all have “huge neighborhoods” of Tudor houses.
Murphy, who wrote “The Tudor Home” in 2015, has a personal relationship with the style: He lived in a small Tudor-revival house for about three years in Richmond, Virginia.
Do Tudor homes typically have dark interiors?
Some homebuyers might worry that these Tudor revival homes have dark interiors penned in by a choppy, old-fashioned floor plan, but that’s “really not the case,” Murphy said. There’s often ample flow between living areas and expansive windows that allow daylight to penetrate deep into the home’s interior.

Thanks to heavy timbers and stone on the exterior, “the impression can be one of a very dark traditional architecture, but in fact, I don’t think they’re that way at all,” Murphy explained. “They can be very livable and are often extremely well-constructed.”
As these homes age — Tudors built around the 1930s are nearing their 100th birthday — that construction is both an asset and a point of caution: It’s getting harder and harder to source the quality materials and techniques found in Tudors, which lends the home rarity.
But that cache comes at a cost.
“The one con I would say is that sometimes they used materials that today would be very expensive to replicate,” Murphy said. “Like slate for a roof, for example.” Slate roofs cost between $10 and $30 per square foot for materials and labor, while a shingled roof costs $1.50 to $6, according to Angi.com.

Some houses even have elaborate woodwork on the inside, which can complicate renovating or expanding the interior.
“I think [Tudor homes] have kind of reached that point of being thought of as historic,” Murphy said. “As materials become more expensive, as craftsmanship becomes more expensive … the value that is in those houses is truly remarkable and truly they’re irreplaceable. I think people are beginning to see that.”
