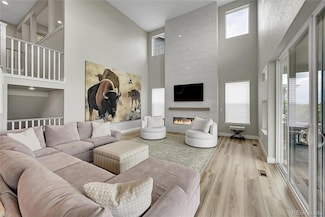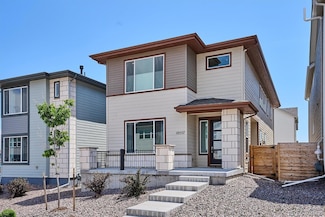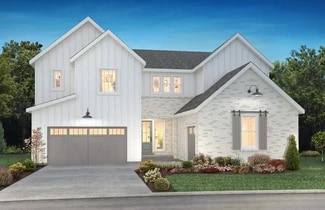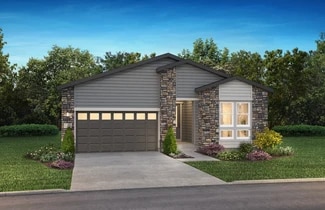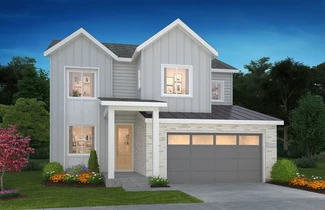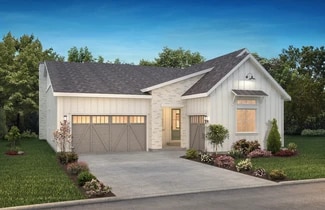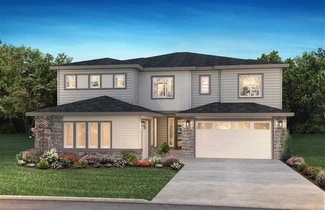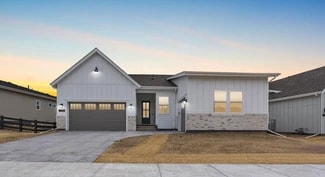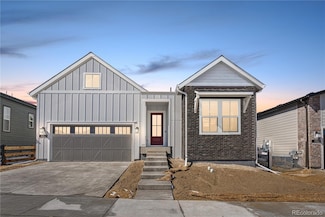$868,000
- 5 Beds
- 4 Baths
- 3,179 Sq Ft
10356 Lions Heart, Lone Tree, CO 80124
Priced Below Market – Exceptional Opportunity in Wildcat RidgeWelcome to 10356 Lions Heart, a beautifully maintained 5-bedroom, 4-bathroom home tucked away on a quiet cul-de-sac in the highly desirable Wildcat Ridge community. This home blends classic quality with a thoughtful, open-concept layout and the rare luxury of true backyard privacy. Step inside to a dramatic grand entry with

Gina Moritzky
eXp Realty, LLC
(720) 613-9550


