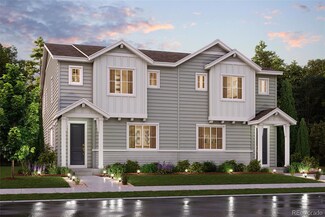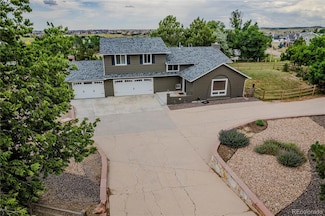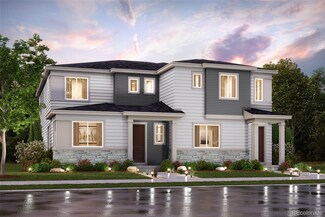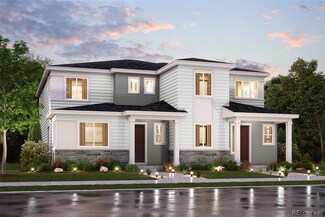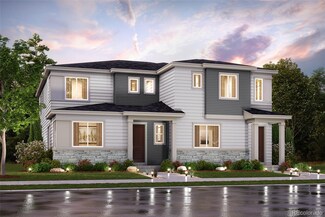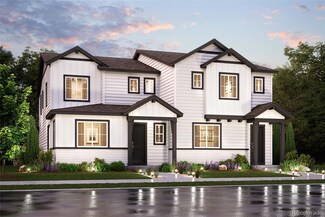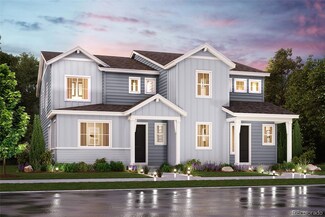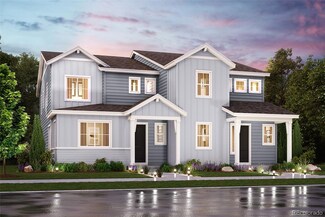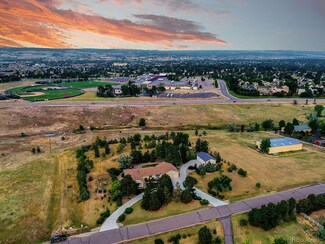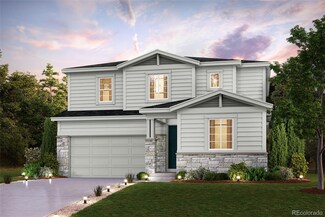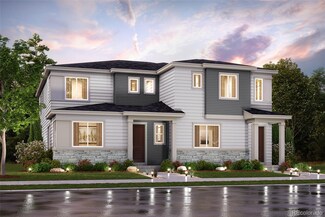$779,990 Sold Dec 19, 2024
- 2,940 Sq Ft
- $265/SF
- 45 Days On Market
- 4 Beds
- 3.5 Baths
- Built 2024
13888 Bunny Hop Ln, Parker, CO 80134
On the main floor of this elegant two-story floorplan, you’ll be inspired by open-concept layout, anchored by a spacious great room, an ample dining area and a well-appointed kitchen—boasting a generous walk-in pantry, center island and direct access to the back yard. Additional main-floor highlights include a private study, a valet entry off the garage and an oversized coat closet. As you make
TEAM KAMINSKY Landmark Residential Brokerage




