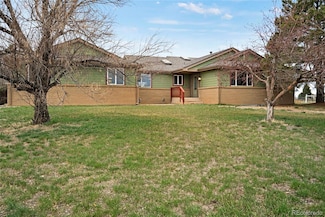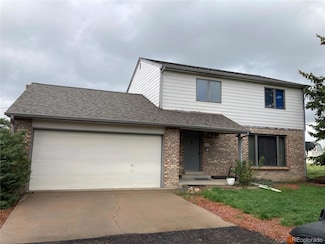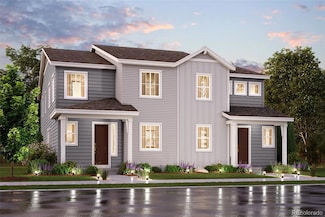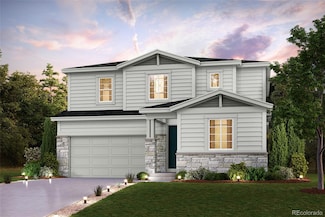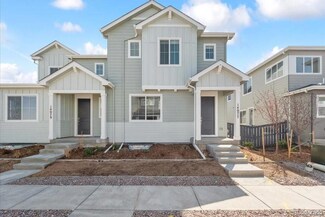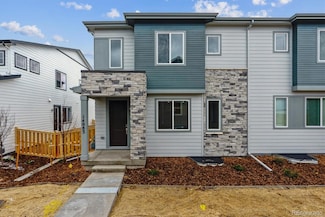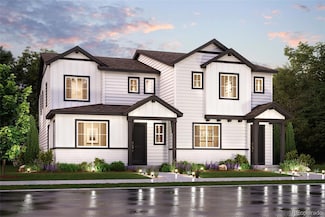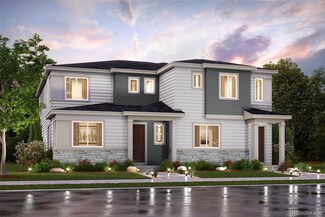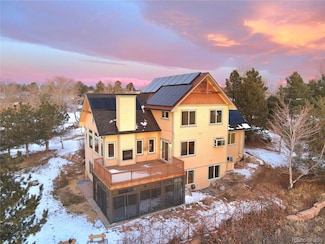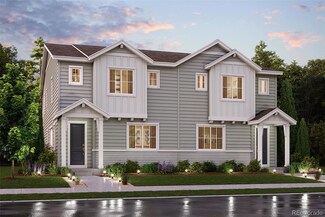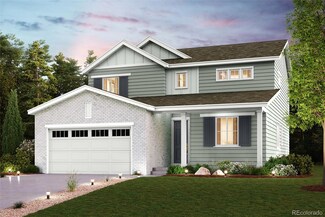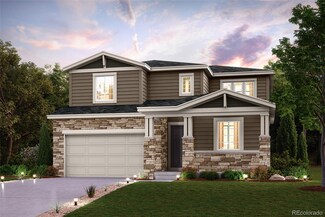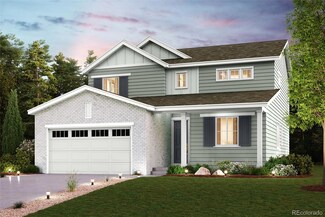$680,000 Sold Jul 16, 2025
- 2,157 Sq Ft
- $315/SF
- 49 Days On Market
- 3 Beds
- 2.5 Baths
- Built 2025
14120 Bunny Hop Ln, Parker, CO 80134
Introducing the Glacier - a versatile two-story plan with an inviting open concept layout. On the main floor, a charming covered front porch welcomes you in to a beautiful two-story foyer. From the foyer, you'll enter an expansive great room that flows into a dining area and well-appointed kitchen featuring a walk-in-pantry and center island. You will also appreciate a valet entry off the garage.
TEAM KAMINSKY Landmark Residential Brokerage


