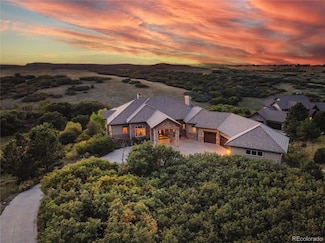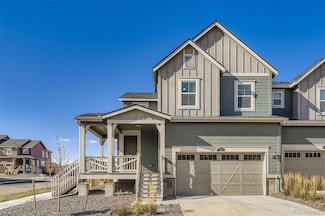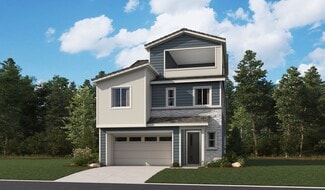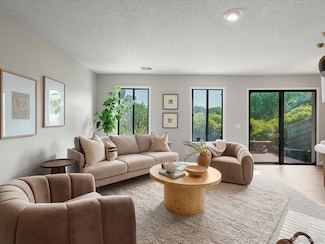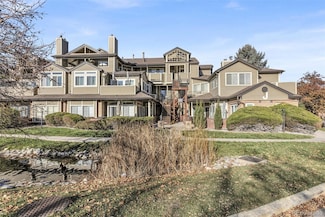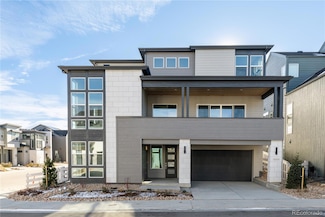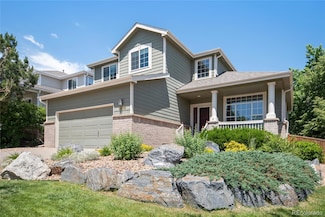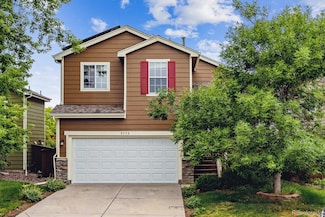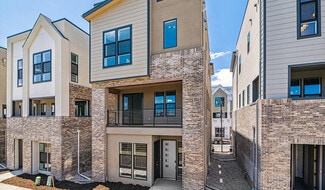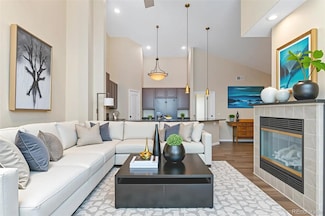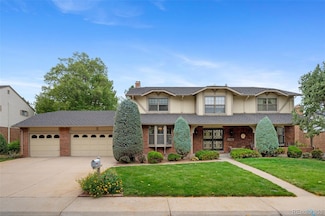$2,775,000
- 5 Beds
- 8 Baths
- 7,779 Sq Ft
13079 Whisper Canyon Rd, Castle Pines, CO 80108
Welcome to this custom-built ranch estate in gated community of Whisper Canyon backing to open space and the beauty of Daniels Park. This exceptional home offers rare privacy, breathtaking views, impeccable craftsmanship, and effortless access to Castle Pines Village amenities. Step through the grand foyer into a formal dining room anad living room, a dramatic great room with a striking
Janine Smith HomeSmart Realty

