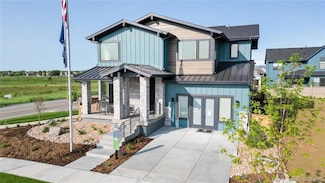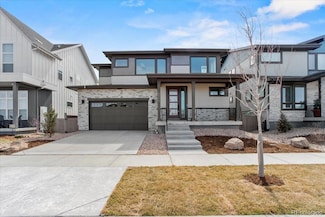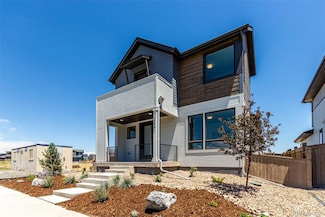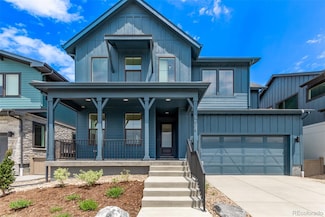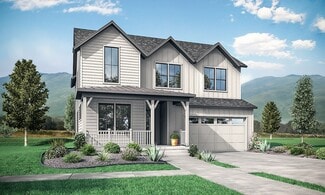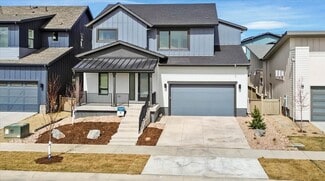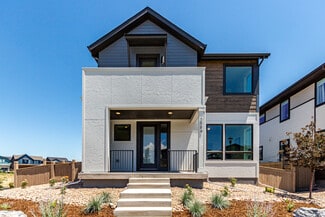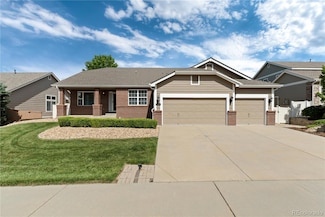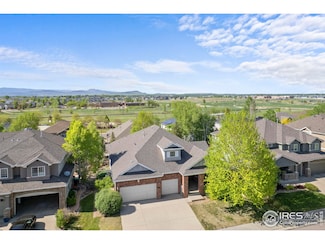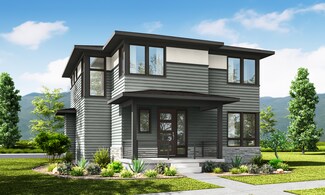$1,499,900
- 6 Beds
- 4.5 Baths
- 3,627 Sq Ft
5567 Moosehead Cir, Longmont, CO 80503
Huge announcement! McStain Neighborhoods is selling its model home situated in the highly soughtWest Grange community in the heart of Boulder County, Colorado. Built in 2022, this stunning home offers over 3600 square feet of thoughtfully designed living space, featuring 6 bedrooms, 5 bathrooms, main-floor study, and a fullyfinished basement. As McStain's model home, it showcases

Jesus Orozco
Jesus Orozco Jr
(720) 806-4246

