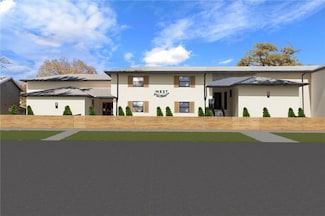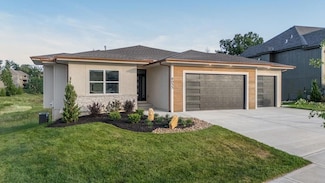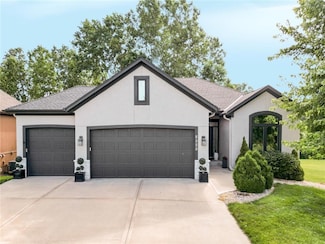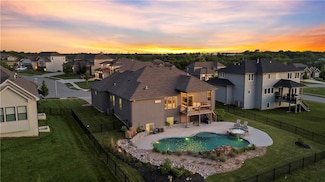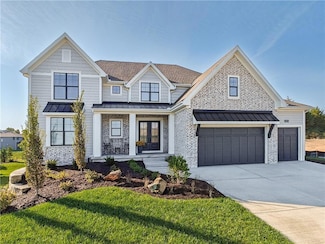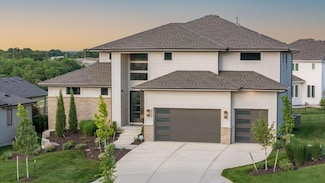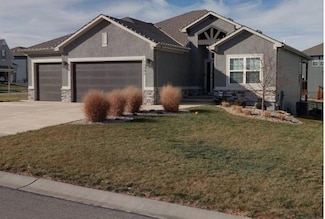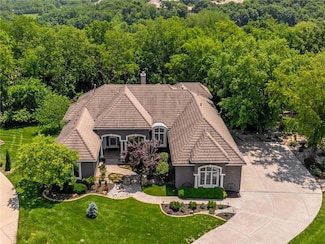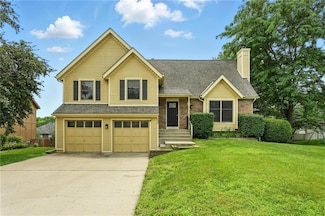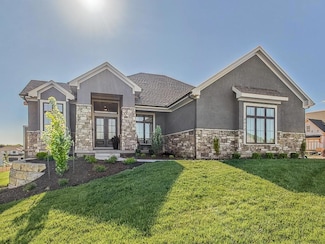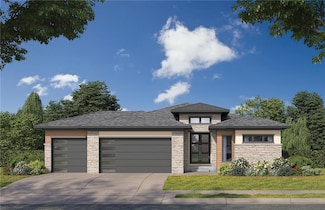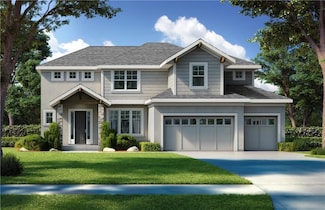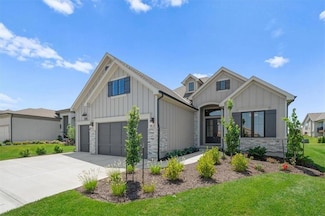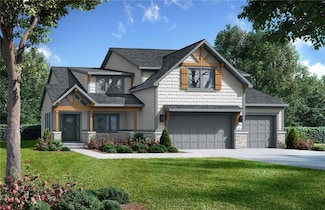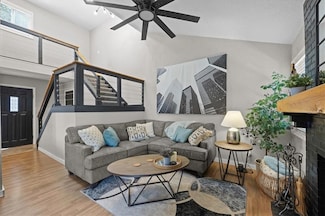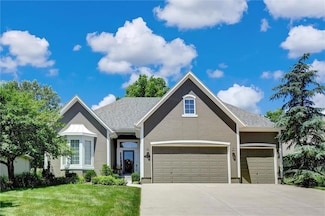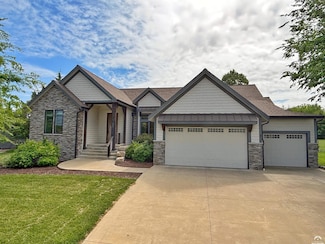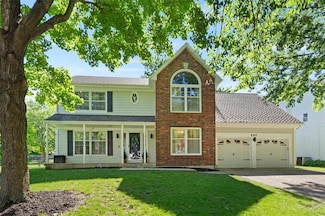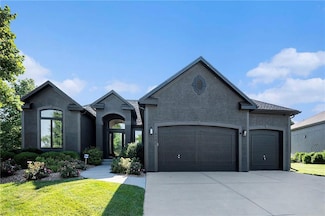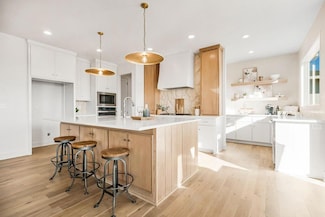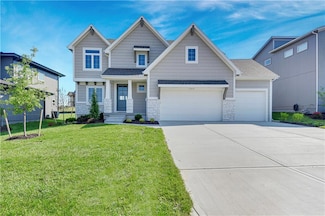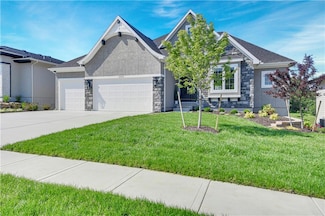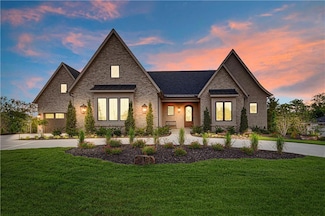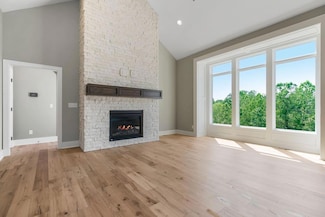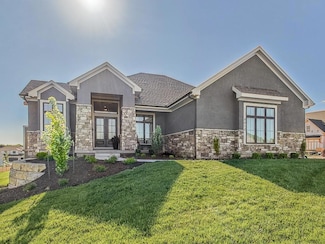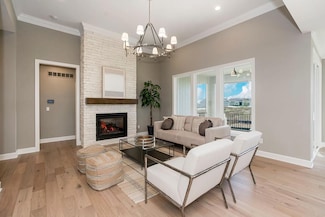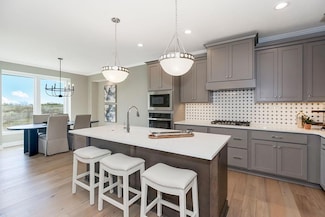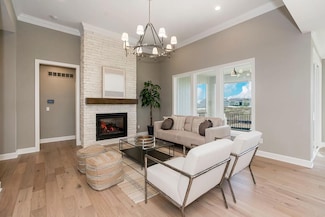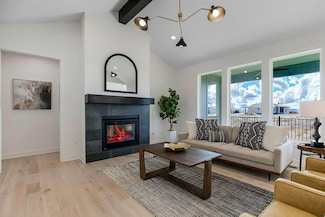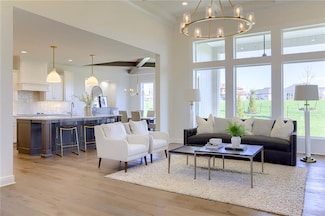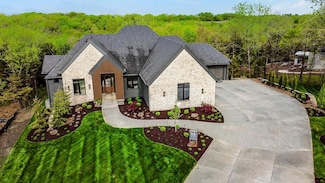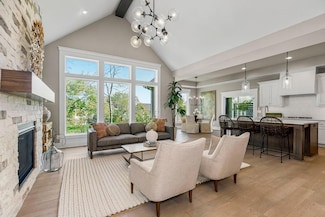Explore Similar Homes Within 25 Miles of McLouth, KS
-
-
$795,000
- 4 Beds
- 3 Baths
- 2,941 Sq Ft
8033 Payne St, Shawnee, KS 66220
8033 Payne St, Shawnee, KS 66220 -
$649,000
- 4 Beds
- 3 Baths
- 2,700 Sq Ft
8525 Houston St, Lenexa, KS 66227
8525 Houston St, Lenexa, KS 66227 -
$775,000
- 5 Beds
- 3 Baths
- 3,430 Sq Ft
24914 W 76th St, Shawnee, KS 66227
24914 W 76th St, Shawnee, KS 66227 -
$1,148,615 Open Mon 11AM - 5PM
- 5 Beds
- 5.5 Baths
- 3,977 Sq Ft
21615 W 80th Terrace, Shawnee, KS 66218
21615 W 80th Terrace, Shawnee, KS 66218 -
$1,198,500 Open Mon 11AM - 5PM
- 5 Beds
- 5.5 Baths
- 4,818 Sq Ft
8009 Millridge St, Shawnee, KS 66220
8009 Millridge St, Shawnee, KS 66220 -
$1,315,926 Open Tue 11AM - 5PM
- 4 Beds
- 3 Baths
- 3,852 Sq Ft
8001 Millridge St, Lenexa, KS 66220
8001 Millridge St, Lenexa, KS 66220 -
$675,000 Coming Soon
- 4 Beds
- 3 Baths
- 2,953 Sq Ft
16486 S Chalet Dr, Olathe, KS 66062
16486 S Chalet Dr, Olathe, KS 66062 -
-
$949,900
- 5 Beds
- 5 Baths
- 4,509 Sq Ft
237 Landon Ct, Lawrence, KS 66049
237 Landon Ct, Lawrence, KS 66049 -
$385,000
- 4 Beds
- 3 Baths
- 2,036 Sq Ft
906 N Cedarcrest Dr, Olathe, KS 66061
906 N Cedarcrest Dr, Olathe, KS 66061 -
$1,297,270 Open Mon 11AM - 5PM
- 4 Beds
- 6 Baths
- 4,270 Sq Ft
8013 Millridge St, Lenexa, KS 66220
8013 Millridge St, Lenexa, KS 66220 -
$795,000 New Construction
- 4 Beds
- 3.5 Baths
- 3,090 Sq Ft
8016 Round Prairie St, Shawnee, KS 66218
8016 Round Prairie St, Shawnee, KS 66218 -
$798,950 New Construction
- 4 Beds
- 3.5 Baths
- 2,801 Sq Ft
8017 Round Prairie St, Shawnee, KS 66218
8017 Round Prairie St, Shawnee, KS 66218 -
$1,099,900 New Construction
- 4 Beds
- 3.5 Baths
- 3,320 Sq Ft
8013 Payne St, Shawnee, KS 66218
8013 Payne St, Shawnee, KS 66218 -
$721,650 New Construction
- 4 Beds
- 3.5 Baths
- 2,667 Sq Ft
8009 Round Prairie St, Shawnee, KS 66218
8009 Round Prairie St, Shawnee, KS 66218 -
$299,000
- 2 Beds
- 2.5 Baths
- 1,690 Sq Ft
6628 Bradshaw St, Shawnee, KS 66216
6628 Bradshaw St, Shawnee, KS 66216 -
$645,000 Open Sun 1PM - 3PM
- 4 Beds
- 3 Baths
- 2,800 Sq Ft
14780 S Glen Eyrie St, Olathe, KS 66061
14780 S Glen Eyrie St, Olathe, KS 66061 -
-
$475,000
- 4 Beds
- 2.5 Baths
- 3,542 Sq Ft
8443 Mettee St, Lenexa, KS 66219
8443 Mettee St, Lenexa, KS 66219 -
$650,000
- 4 Beds
- 3.5 Baths
- 3,420 Sq Ft
4301 N 141st St, Basehor, KS 66007
4301 N 141st St, Basehor, KS 66007 -
$1,499,950
- 5 Beds
- 5 Baths
- 5,202 Sq Ft
204 Landon Ct, Lawrence, KS 66049
204 Landon Ct, Lawrence, KS 66049 -
$729,950
- 4 Beds
- 3.5 Baths
- 2,749 Sq Ft
16463 S Elmridge St, Olathe, KS 66062
16463 S Elmridge St, Olathe, KS 66062 -
$725,000
- 5 Beds
- 4 Baths
- 2,600 Sq Ft
22070 W 100th Terrace, Lenexa, KS 66220
22070 W 100th Terrace, Lenexa, KS 66220 -
$849,950
- 4 Beds
- 4.5 Baths
- 3,431 Sq Ft
22063 W 100th Terrace, Lenexa, KS 66220
22063 W 100th Terrace, Lenexa, KS 66220 -
$1,999,950 Open Sat 1PM - 4PM
- 4 Beds
- 4.5 Baths
- 4,150 Sq Ft
21396 W 93rd Ct, Lenexa, KS 66220
21396 W 93rd Ct, Lenexa, KS 66220 -
$992,407
- 4 Beds
- 3 Baths
- 3,064 Sq Ft
10790 S Houston St, Olathe, KS 66061
10790 S Houston St, Olathe, KS 66061 -
$799,950
- 4 Beds
- 3.5 Baths
- 2,980 Sq Ft
22051 W 100th Terrace, Lenexa, KS 66220
22051 W 100th Terrace, Lenexa, KS 66220 -
$1,099,950
- 4 Beds
- 4 Baths
- 3,797 Sq Ft
10766 S Houston St, Olathe, KS 66061
10766 S Houston St, Olathe, KS 66061 -
$754,683
- 4 Beds
- 3 Baths
- 3,006 Sq Ft
23217 W 124th Place, Olathe, KS 66061
23217 W 124th Place, Olathe, KS 66061 -
$757,325 Open Mon 10PM - 5PM
- 4 Beds
- 3.5 Baths
- 2,966 Sq Ft
25212 W 92nd St, Lenexa, KS 66227
25212 W 92nd St, Lenexa, KS 66227 -
$1,453,380 New Construction
- 4 Beds
- 6 Baths
- 4,280 Sq Ft
21603 W 80th Terrace, Shawnee, KS 66218
21603 W 80th Terrace, Shawnee, KS 66218 -
$697,771 New Construction
- 3 Beds
- 2.5 Baths
- 2,005 Sq Ft
24363 W 126th Terrace, Olathe, KS 66061
24363 W 126th Terrace, Olathe, KS 66061 -
$682,643 New Construction
- 3 Beds
- 2.5 Baths
- 2,005 Sq Ft
24443 W 126th Terrace, Olathe, KS 66061
24443 W 126th Terrace, Olathe, KS 66061 -
$610,010 New Construction
- 3 Beds
- 2.5 Baths
- 2,005 Sq Ft
12576 S Meadow View St, Olathe, KS 66061
12576 S Meadow View St, Olathe, KS 66061 -
$652,232 New Construction
- 3 Beds
- 2.5 Baths
- 2,409 Sq Ft
12541 S Hedge Ct, Olathe, KS 66061
12541 S Hedge Ct, Olathe, KS 66061 -
$812,727 New Construction
- 4 Beds
- 3.5 Baths
- 3,037 Sq Ft
12395 S Hastings St, Olathe, KS 66061
12395 S Hastings St, Olathe, KS 66061 -
$877,484 New Construction
- 4 Beds
- 4 Baths
- 3,305 Sq Ft
12472 S Barth Rd, Olathe, KS 66061
12472 S Barth Rd, Olathe, KS 66061 -
$2,590,000 New Construction
- 4 Beds
- 4.5 Baths
- 5,245 Sq Ft
25384 W 107th Terrace, Olathe, KS 66061
25384 W 107th Terrace, Olathe, KS 66061 -
$744,418 New Construction
- 4 Beds
- 3 Baths
- 3,004 Sq Ft
12694 S Wrangler St, Olathe, KS 66061
12694 S Wrangler St, Olathe, KS 66061

