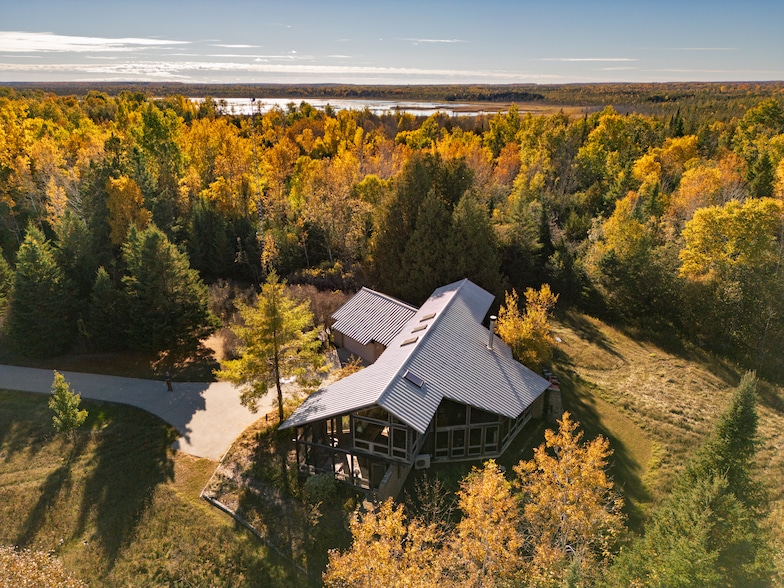Out of 80 available acres, the architect of 333 Sunset Drive chose the precise spot for the new home he designed and refused to budge.
When the seller suggested a different location, architect David Valentine “looked at him and said: ‘Nope. We’re putting it here.’ He knew how to site a home on a property,” said listing agent Kevin Nordahl of True North Real Estate.
The design of the home — listed at $1.25 million and located in Bailey’s Harbor, Wisconsin, part of the state’s vacation hot spot of Door County — was guided mainly by its position on the land. It has two floors that are juxtaposed in shape. Inside, it creates an angular experience with varying ceiling heights and degrees.
Its atypical shape was chosen to follow prime views and the natural landscape of what was once a farm.
The home’s main linear shape that makes up the second floor is parallel to a berm, or a raised strip of land. Each end of that floor juts out and is capped with a bedroom, offering opposite views. The first floor has wide-spanning windows overlooking a meadow below the berm.

“It’s set on a part of the property of prominence that is almost undiscernible to the average person but probably has a gentle slope of about 6 or 8 feet in one direction or another,” said Nordahl. “When you’re in that living room looking out, you’re looking straight down into the north 40 [acres] on a meadow that’s been there since they farmed it back in the day.”
The garage is angled off the main home to create a covered entry court. Together, the elements form a home that looks different from every direction.
The home has two bedrooms, two full bathrooms and one half-bathroom across 2,506 square feet. And although built in 2001 by the seller, the home features a midcentury-inspired aesthetic inside with the use of cedar wood throughout, exposed stone and concrete floors.
The open-concept living room has a ceiling that spans two floors, with the second-floor open catwalk viewable from below and a centerpiece stone fireplace that extends to meet an angled ceiling. The concrete floor is heated, and a screened porch with a wall of windows adjoins the dining area.


The property’s 80 acres abut the Mud Lake State Wildlife Area, which promises privacy and protection of the nature surrounding the home. The seller, who resides primarily in California, paved trails through the acreage.
Nordahl said he received an offer after a private showing before the property even listed, followed quickly by three more.
“I was not surprised at this one at all. … They’re going to be disappointed if they had their hearts set on something so unique like this because they’ll never find another one like it,” he said.
While it may be difficult to find a home similar, it’s not rare to find an “architecturally significant home” in Door County, said Nordahl, due to the creative environment and natural landscape.
“Our demographic for people who live and love and build a life for themselves in Door County, I think we’re a magnet for that kind of construction and legacy properties,” he said.
