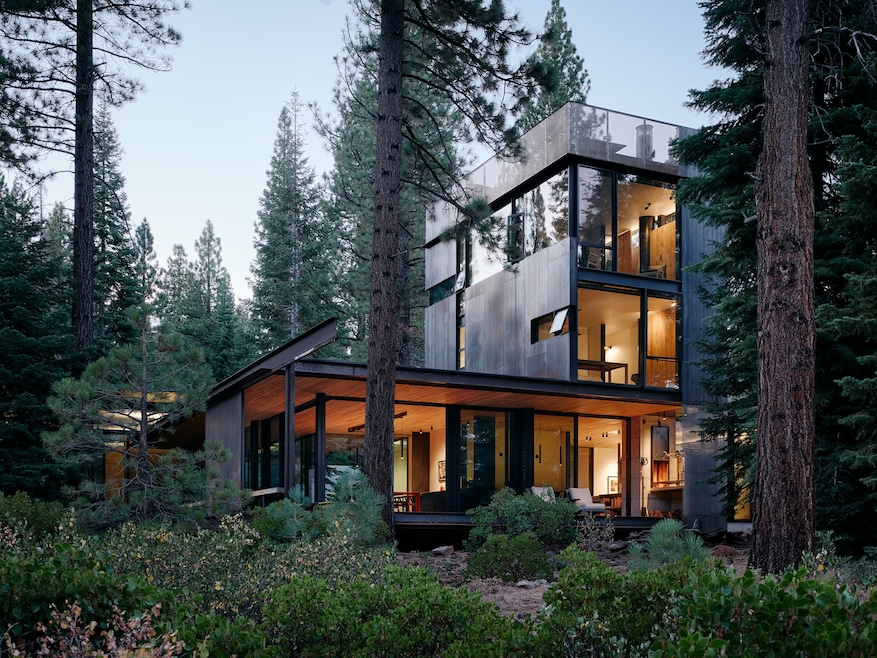When architects have a chance to build their own homes, it’s often a personal project, something they might keep in-house. A designer that wants to share the stage on such a project is rare.
But that form of atypical collaboration is behind the residence at 10865 Holmgrove Court in Truckee, California. The project began when Lesa and Greg Faulkner, the principal architect of the West Coast firm Faulkner Architects, purchased a 2.2-acre lot in the town’s Martis Camp. Nestled in the Sierra Nevada mountains, the 77-acre gated neighborhood can receive some 400 inches of snow annually.
The Faulkners knew they wanted a sounding board for the design of their home, explained broker Jeffrey Hull with Martis Camp Realty. The couple also had a deep respect for the work of Tom Kundig, a principal and founder of Seattle’s Olson Kundig, so they pulled his voice into the design process.
“I think there’s also a little bit of a practical piece of this, where it was someone for Lesa to also share her thoughts to that weren’t her husband,” Hull said to Homes.com. “So, she could be maybe a little more candid with Tom than maybe she could with Greg, and it created a real cohesive process.”

As personal as the design process was, the so-called “Analog Home,” completed in 2019, is on the market for almost $11.5 million. Although the Faulkners used the house as their primary residence initially, life and family have pulled them to other parts of the country.
It's a design focused on trees
Faulkner and Kundig began the project loosely, working without concrete ideas beyond building some sort of house. “It was really just a vehicle or excuse to have fun,” Faulkner told The Local Project, an online news media site devoted to architecture. But Lesa and Greg did have one focus: to protect as many trees on the site as possible.
“The scheme of this house is really intended to be quiet to this landscape,” Kunding said in the Local Projects video. “And what we mean by 'quiet to the landscape' is it just weaves into that landscape and the landscape becomes part of the house.”
Ultimately, they removed just 12 mature trees during the build, threading the 5,794-square-foot structure around copses and other greenery so that the house felt like “this lovely walk through the forest,” Hull explained.


The four-bedroom house largely unfurls along a single story wrapped in concrete. But a weathered-steel tower pokes up in the back, mimicking the form of a treehouse perched among the pines.
Kundig and Faulkner were intentional with their project materials, keeping to a dark stone, steel, concrete, glass, and oak. By paring down their palette, the designers could focus on fire-resistant options, create continuity throughout the residence, and ensure the home reflected the colors in its craggy surroundings.
Inside, forest views become the focus: Nearly every space has mammoth, noncombustible windows that visitors can swing open or slide away entirely, turning the home into a pavilion. The home has playful touches, too, such as a fireplace with crank-operated hatches and a powder room faucet that users turn on by tilting down.
For a home of this price and square footage in Martis Camp, Hull conceded, a buyer might expect more bedrooms.
“As it relates to architecture and real estate, there are a lot of buyers that are focused most on function,” he explained. “And then there is another group of buyers that really have an appreciation for form. I would say the square footage of this had more focus on form and the art of the property.”



