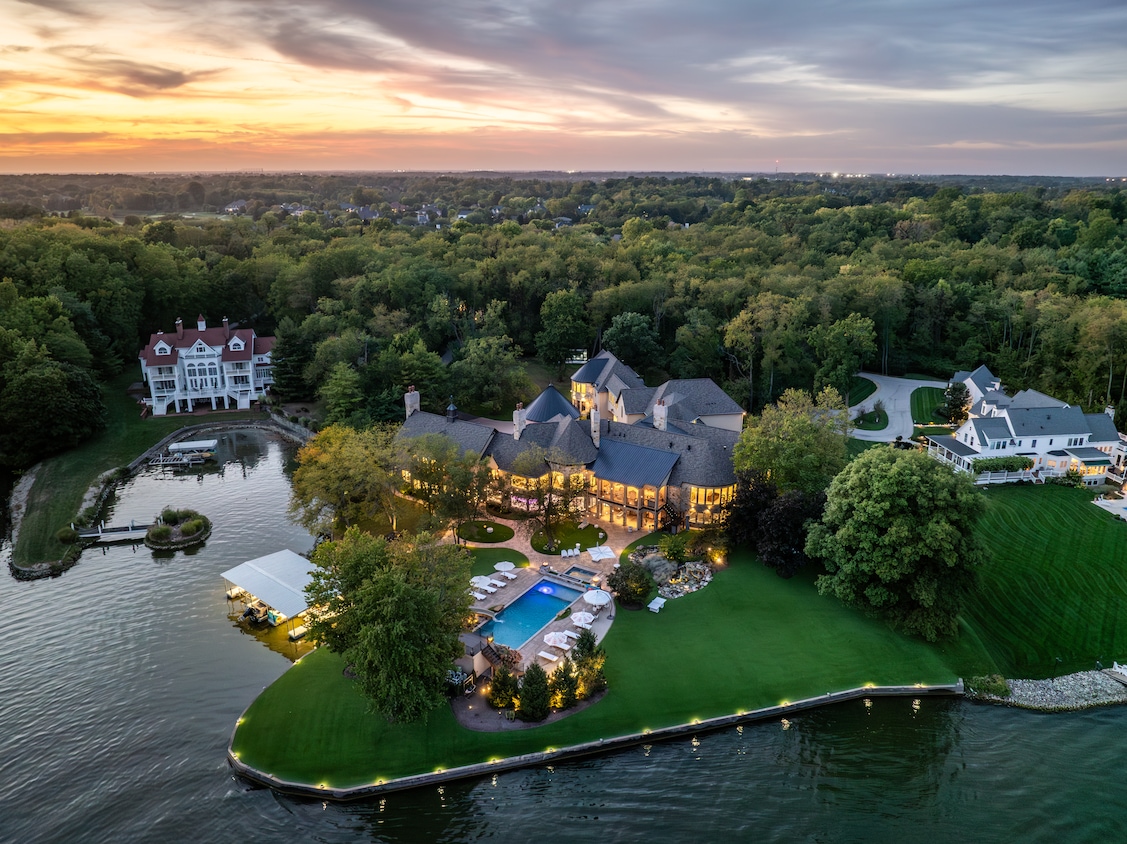Former racing driver and IndyCar team owner Michael Andretti is shifting gears into retirement, listing his $11.95 million Indianapolis-area home that boasts 21,010 square feet and room for more than a dozen vehicles.
The Fishers, Indiana, property hit the market on Monday, represented by co-listing agents Joel Woelfle and Allen Williams of Berkshire Hathaway HomeServices. It is currently the highest-priced, publicly listed home in the Indianapolis metropolitan area, according to Homes.com.
In the home, black and white checker-patterned decor, trophies and a racing arcade game featuring Andretti’s driver photo pay homage to the seller’s decorated career.

Andretti won 42 races with the Championship Auto Racing Teams between 1985 and 2002, making him one of the top-ranked drivers of all time. He’s also notably the son of driver Mario Andretti, another highly decorated driver with wins across Formula One, IndyCar, the Indianapolis 500, the Daytona 500, and the 12 Hours of Sebring — and has won multiple times in several of these events. Michael Andretti raced in Formula One for McLaren and in the Indianapolis 500. He exited the helm of his IndyCar team, Andretti Global, last year.

“They decided long ago, once they retire and did not actively work in the IndyCar business based here in Indianapolis, it was time to move on to their other residence,” said Woelfle.
According to public records, Andretti purchased a $27.37 million waterfront estate in Fort Lauderdale in August.


Andretti purchased the Indiana home in December 2016 for $2.16 million, according to Homes.com. He and his wife, Jodi, then demolished part of the home and rebuilt, expanded and remodeled over three years to achieve the current property, which includes a main home with a guest suite, guest house with two apartments, three garages, lounge, three kitchens, wine cellar, theater and arcade.
“They basically touched every component of the structure and of the grounds,” said Woelfle in an interview with Homes.com.
The home includes nine bedrooms, nine full bathrooms, three half-baths, seven fireplaces, one laundry room per floor and an elevator. The listing price includes all furnishings.


There are three garages, making up a combined 5,500 square feet of garage space, and there are 12 doors among them, although they can hold additional vehicles, said Woelfle. Both garages attached to the primary home include multiple dangling crystal chandeliers with built-in storage, and all three are heated and cooled. The third is connected to the carriage house.
Inside the home, the main kitchen features a 9-foot-by-14-foot kitchen island with two sinks and room for nine seats. The main kitchen includes an oven and a secondary stovetop, and behind it is a second kitchen with additional appliances.
“Adjoining that island, we have a 24-foot retractable glass wall ... that opens and extends to the 38-foot veranda that has heaters and drop-down power screens,” said Woelfle.
The primary suite includes rounded windows overlooking the reservoir with an adjacent coffee nook and two walk-in closets that add 650 square feet, plus a glass-tiled barrel ceiling in the primary bathroom.

A guest wing includes a separate suite for visitors, including a full kitchen, living room, two bedrooms, a laundry room and access to a garage.
A woodwork-covered office with a fireplace opens to an adjoining lounge that includes a cathedral ceiling, bar, lake views and a wall of racing memorabilia.
Downstairs, a contemporary 15-seater bar centers the level that includes a theater, arcade, fitness center, billiards area, 700-bottle wine cellar and four additional bedrooms and five bathrooms.
The property sits on Geist Reservoir, and Woelfle, who sold the property to the Andretti's nine years ago, said it’s the largest home that’s been available to purchase on Geist.
The home includes 570 feet of shoreline and sits on 5.23 gated acres.
Jodi Andretti did much of the interior design, and the couple worked with Rob Annee of The Palladium Group on the project, said Woelfle. The detached 1,800-square-foot carriage house, built for live-in staff, was constructed in 2023 by Dan Elliott Custom Homes.
The median sale price of a single-family home in Fishers is $451,990, according to Homes.com.
