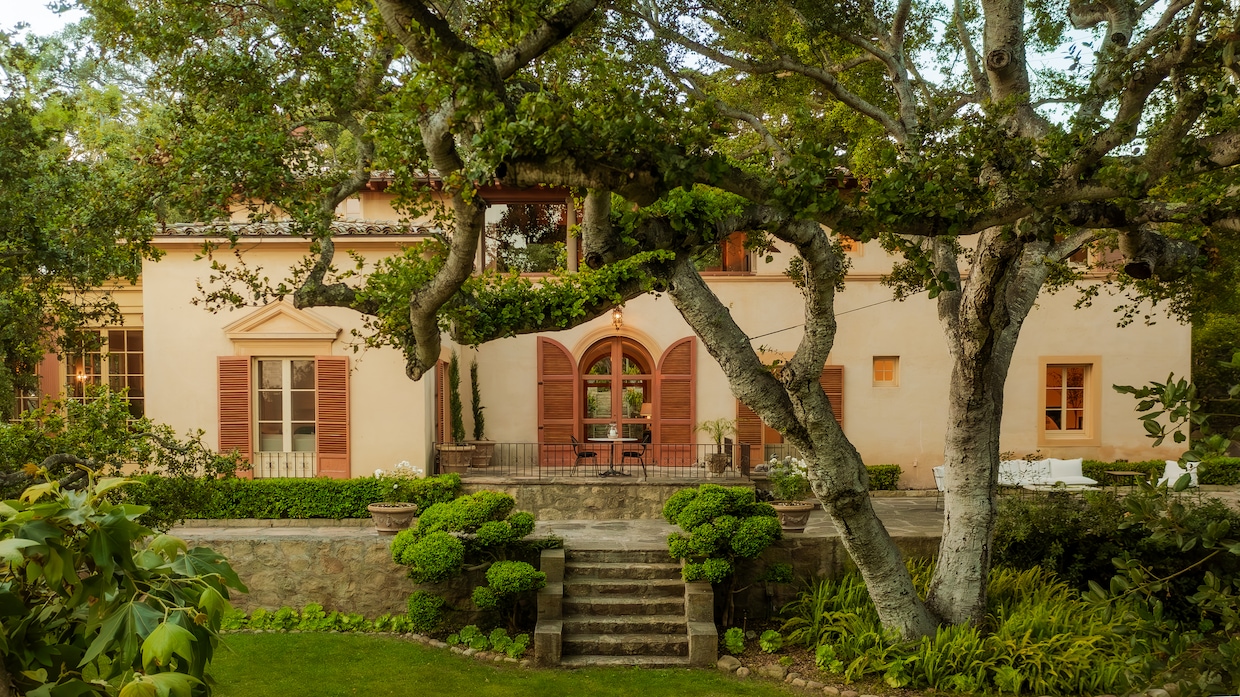Architect Gordon Kaufmann is usually remembered for his role in building Hoover Dam and the Los Angeles Times building. But his legacy extends beyond his commercial work — and now, one of his residential masterpieces in Southern California is on the market.
The Tuscan-inspired estate in Carpinteria is known as Villa Calafia, and it’s listed for $18.5 million, according to Homes.com.
It is nearly 16 acres and includes a main house, three guesthouses, a tennis court, equestrian facilities and fruit groves. In all, there are eight bedrooms and seven bathrooms.

Listing agent Kate Blackwood of Compass’ Deasy Penner and Partners team said the juxtaposition of the architecture with the landscaping is “just kind of otherworldly.”
“It has moments where you feel like you’re in a villa in Lake Como,” she told Homes.com. “And then you look over to the side, and there’s … a forest of incredible, leggy, 100-year-old oaks that’s so enchanting.”
It's one property with four separate houses
Kaufmann designed the villa’s four-bedroom main house as a guesthouse for the original owners, according to the plans for the estate, Blackwood said. Any plans for the original main house haven’t been recovered, and Blackwood said there’s a chance the Great Depression disrupted the development. Though the architect was commissioned for the project in 1927, it wasn’t finished until 1935.
The architect is also responsible for one of the guesthouses — which Blackwood named the “Tower House.” The structure is attached to the property’s gate, and while it likely originated as a gatehouse, it now serves as a one-bedroom residence with panoramic views of the estate.

“You go all the way out to the top, to the tower, and you can see all around,” Blackwood said. “It’s really something.”
The current owners, Robert and Mary Looker, built the two additional guesthouses in 1967. The first is a one-bedroom residence inspired by Japanese tea ceremonies.
“When I walked into it, I went ‘Oh my, God, this is so serene,’” Blackwood said. “It’s just a really beautiful, symbiotic building.”


The third guesthouse has two bedrooms and is tucked into the woods. It has big windows and faces the citrus and avocado groves. The Lookers also added the tennis court and horse stables.
Home should appeal to horse lovers
Blackwood said the size and amenities make the property especially appealing to a horse-loving buyer.
In addition to the equestrian facilities on the property, the villa backs up to a collection of horse trails, some of which connect to polo clubs.

“You can have your horses in the stable and then just toodle down [the trails],” she said. “You’ll cross a couple of people’s properties, which everybody’s good about, and you get to this polo community.”
There’s also an appeal to buyers looking to house multiple generations of their family. The guest houses afford the opportunity to live on the same property while still maintaining space, according to Blackwood.
But it might be worth a kitchen renovation.
“These days, everybody wants to be in the kitchen,” she said. “So, you might want to expand on the kitchen. Other than that, if you enjoy architecture, it’s all there.”

