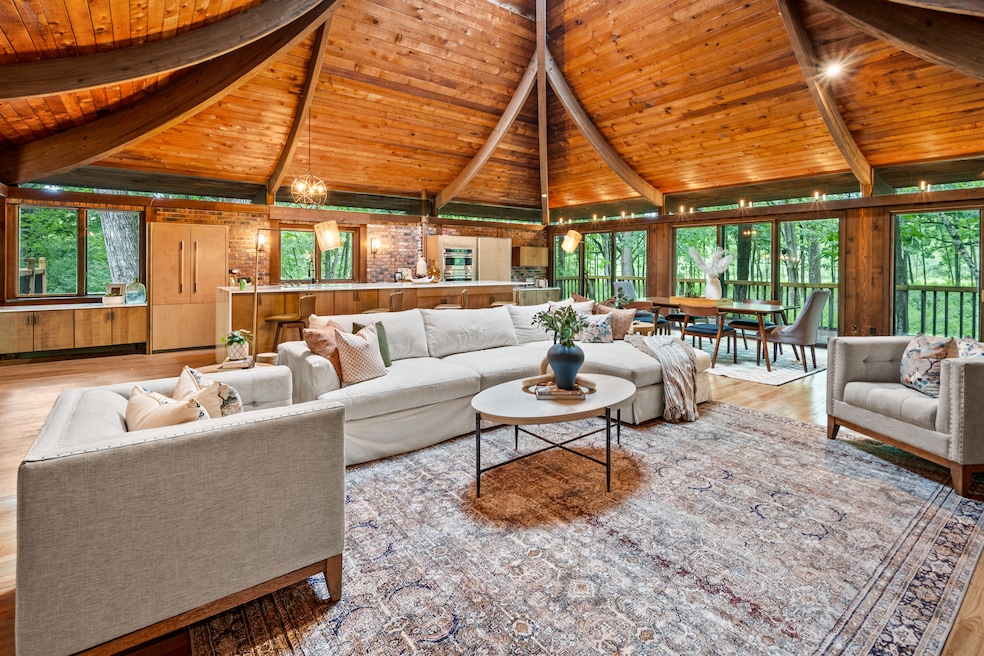When it came time for a Milwaukee-area commercial architect to design his personal family home, he merged the very Wisconsin aesthetic of midcentury modern with vastly different Japanese influences.
The result is the 1972-built 8500 N River Road, a single-family home with pagoda-style roofs and Japanese siding, and classic midcentury choices within. It’s on the market for $1.27 million by the owner, who purchased it directly from the family of the architect, James G. Pluckett, formerly of Pluckett Raysich Architects in Milwaukee.
“He definitely loved the Frank Lloyd Wright styles and incorporated a Japanese influence also, which work really well. I don’t think it’s something that you’ve seen a lot of,” said listing agent Jaci Ruben of the Houseworks Collective team at Keller Williams Realty.
Pluckett’s father founded the firm, which Pluckett joined in 1958, working on healthcare buildings, shopping centers and university halls.

1970s details, modern upgrades
The seller updated the home after purchasing it in 2021, swapping the compartmentalized 1970s floor plan for an open layout and removing the dark wood kitchen cabinets and white laminate countertops for light wood slab doors, a wooden paneled fridge and a waterfall-edge marble-look island.
Balancing the original details with the modern upgrades was a guiding principle during the renovations.
Most of the home remains untouched, but the seller preserved a wood-paneled wall with open shelving and placed it next to the brick fireplace. The original thin red patterned carpet was replaced with wood flooring.
In the primary bathroom, original tile surrounds a deep sunken bathtub from when the house was built. At the entry, a hidden door behind the wall’s wood panels leads to a different kitchen entryway.
A house with Japanese influence
The suburban Milwaukee home has three connected structures — the main kitchen-dining-living room, the primary suite, and the garage — each with a vaulted ceiling and slightly upturned corner eaves, reminiscent of a pagoda and traditional Japanese residential architecture.
Pagodas are typically tiered structures with more dramatic curves found throughout East Asian countries. Many are used for religious purposes. Curved eaves help to create more opportunities for natural light to enter the structure, which is the case at 8500 N River. Below the upturned roof is an outline of clerestory windows, also giving the roof a floating effect.

The home’s siding also reflects traditional Japanese architecture, with dark wooden siding contrasted by white sections. In this case, the exterior is stucco and wood. Many Japanese homes included elevated floors with stone footings, similar to this home.
The home's entry is also reminiscent of an engawa, or a wooden porch. Large window expanses open to views of the 4.75-acre wooded lot.
“You feel like you were just plopped down in the middle of the forest,” said Ruben.
The home is 4,440 square feet and has five bedrooms and three bathrooms. It also has a finished basement with three bedrooms, a wine cellar and a media room.
Ruben can see "someone who loves art," is a "creative themselves," or someone with "appreciation of architecture," purchasing the home.
The home is located in the village of River Hills, a suburb of Milwaukee, and is about 11 miles from downtown.

