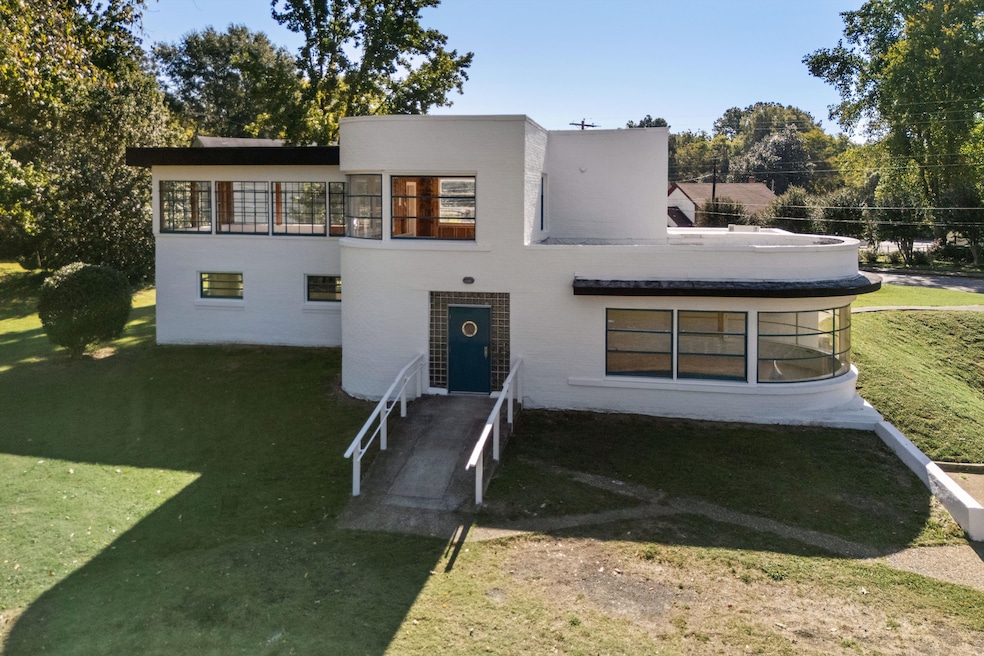A house on an elevated corner along a major north-south route in Memphis, Tennessee, has long been a source of interest locally for its rare Streamline Moderne style and its use by successive owners as a doctor’s office.
The Frayser Bauhaus at 3590 Thomas St., built in 1946, is named for the Frayser neighborhood in northern Memphis where it’s situated and the Bauhaus art movement that originated in Germany and had a significant influence on midcentury American architecture. The movement, which emphasized geometric shapes and little ornamentation, likely inspired this house, though it’s unclear who designed it.
Maxwell Millstead, who built the house on a 1-acre lot, may have been inspired to adopt such an unusual style to give a boost to the neighborhood’s fortunes, Margaret Mikkelsen of Marx-Bensdorf Realtors, who is listing the house for $250,000, told Homes.com. Millstead developed the adjacent Terrace Park subdivision and had a vision for how the area would grow. The city of Memphis annexed Frayser about a decade after the house was completed.
“This is just me guessing but having that house up on that hill must have been fantastic advertising for him as a builder and a way to entice people to that area. It’s very striking and hard to miss on that road,” Mikkelsen told Homes.com.
The other houses Millstead built “were pretty normal” for the Memphis area by comparison, Mikkelsen said.
The property was included in this month’s annual MemMod tour of modern houses around the city, organized by the Memphis chapter of the American Institute of Architects. Mikkelsen, an avid fan of modern architecture, is one of the event’s sponsors.

The house has a long history as medical offices
No one has lived in the house since 1958, when it began a new life as a medical office. That remained the primary use into the early 2010s. Over the years, some of the owners added sections to the upper and main levels to enhance their work with patients. After the property sat vacant for a few years, current owner Dana Gabrion bought the property in 2017 for $75,000.
Since then, she has worked to safeguard the house from decay and restore it to its original appearance when Millstead built it, removing walls that would have divided the spaces into exam rooms.
“Her focus was on making sure the property was sound and restoring it back to the original blueprint,” Mikkelsen said. “It didn’t make sense to go too far down the road of residential or commercial, not knowing who the end user would be.”
Gabrion told Homes.com that she was drawn to the house by its mix of steel beam, concrete and curved masonry construction, which she said is rare in Memphis.
“It was also very rewarding from what I call an architectural archaeology standpoint, because there were so many alterations to the building,” she said. “It took some time to determine what was original and what was an addition.”

Mikkelsen and Gabrion both highlighted how many people they’ve met who recall visiting the building to see doctors, like the man who recalled getting vaccines there in the 1960s.
“So many people seem to have a story about their experience with this place, either driving by many times and wondering who lived in such a cool place or memories of having a broken bone reset there,” Gabrion said.
A number of possible buyers have mused about using the house as a live-work space; one told Mikkelsen she could live upstairs and run a beauty salon below. The house was designed with a primary bedroom and kitchen on the ground floor, but the agent said there’s room for a second bedroom upstairs.
“It’s just so attractive as a commercial location, and it has so much [room for] parking,” Mikkelsen said. “But I would love to see it be a home again.”
