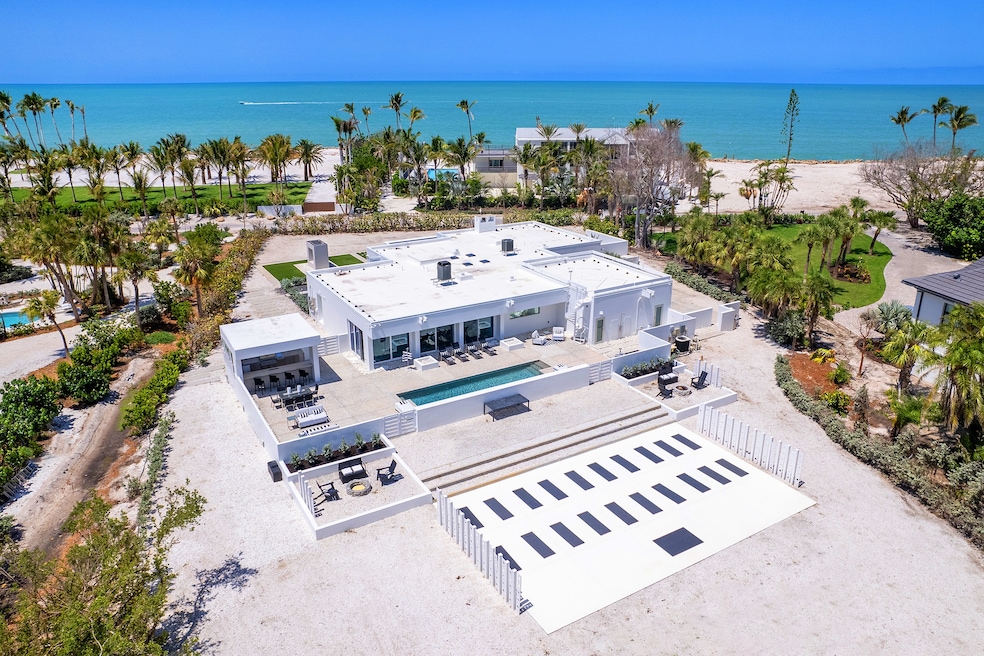In the hot Florida sun, the home is a blazing-white box. Its horizontal roof meets straight walls, forming clean right angles and rigid planes that mirror the Sunshine State’s low topography. The 1959-era property is a perfect example of how Florida’s midcentury Sarasota School architecture can be preserved and updated, and it’s on the market for $5.3 million.
But for listing agent Joel Schemmel, a broker with Premier Sotheby's International Realty, the architectural rarity of 7647 Sanderling Road in Sarasota, Florida, felt familiar.
“A couple of owners ago, believe it or not, I looked at this house to buy for me personally,” Schemmel said. At the time, the residence was in rougher shape, he detailed, and it needed to be redone and “kind of reimagined inside.”
The property is part of an architectural camp of homes that represent Florida's Sarasota School, a group that's dwindling as the state's midcentury structures age and increasingly face climate change-wrought environmental disasters.
Revitalizing 7647 Sanderling wasn't a project Schemmel was up for, but luckily for the home, a different buyer was.
The property, a designated historic home dubbed "The Ness House," got a refresh.

Often associated with the movement’s heavyweights — including architects Paul Rudolph and Ralph Twitchell — the Sarasota School began after World War II, pulling inspiration from other midcentury modern designers and Florida's ecology. The aesthetic encouraged experimentation with form and material, prompting some designers and homebuilders to investigate approaches best suited to the Gulf Coast’s steamy and stormy climate.
The group was working before central air conditioning became a residential mainstay, explained Schemmel, “so, they’re trying to create a lot of shaded places, a lot of indoor-outdoor play, and something that works really well in the Florida heat, essentially.”
Over the years, Sarasota School homes have developed “a little bit of a cult” following, Schemmel said, much like other iterations of midcentury design across the United States. Constructed in 1959, the residence was completed by John Lambie, a Sarasota homebuilder known for his innovative use of concrete. Interested in the hard stuff’s durability, Lambie coined “Lambolithic concrete,” an early form of steel-reinforced concrete equipped with roof-bound cooling arrays that rely on crushed shells and collected rainwater, according to the Paul Rudolph Institute for Modern Architecture.


It's the approach Lambie used for the 4,006-square-foot Ness House, a poured-concrete structure from tip to toe. “Everything was done in concrete, which helps to keep the heat out,” Schemmel commented.
Situated along a 135-foot strip of Florida’s Heron Lagoon, the single-story residence has four bedrooms and five bathrooms. In 1971, Tim Seibert, a Sarasota School architect who apprenticed under Rudolph, renovated the property, streamlining its interior in an open-plan midcentury fashion.
In 2017, the then-owners — who had secured the residence for $1.75 million in 2014 — renovated the home, updating the rooms and appliances and overhauling the yard. They extended the existing waterfront patios, creating a summer kitchen and a yoga court.
The renovation retained the home’s defining concrete characteristics, including solid screens that cocoon the patio spaces adjoining each bedroom. “Those windows, those patios, would look out to the road if the wall wasn’t there,” Schemmel said, “but instead, you’ve essentially got patio space all the way around the front of the house and the back of the house.”

But at its core, the residence is so pared back, Schemmel noted, that it’s not for everyone. Maybe, he speculated, the stark design makes a good fit for 5% of the buyers out there.
“I think people like to look at [this kind of design],” he explained. “But for a lot of people, when it comes down to living in it, it’s hard, right, because it’s minimal.”

