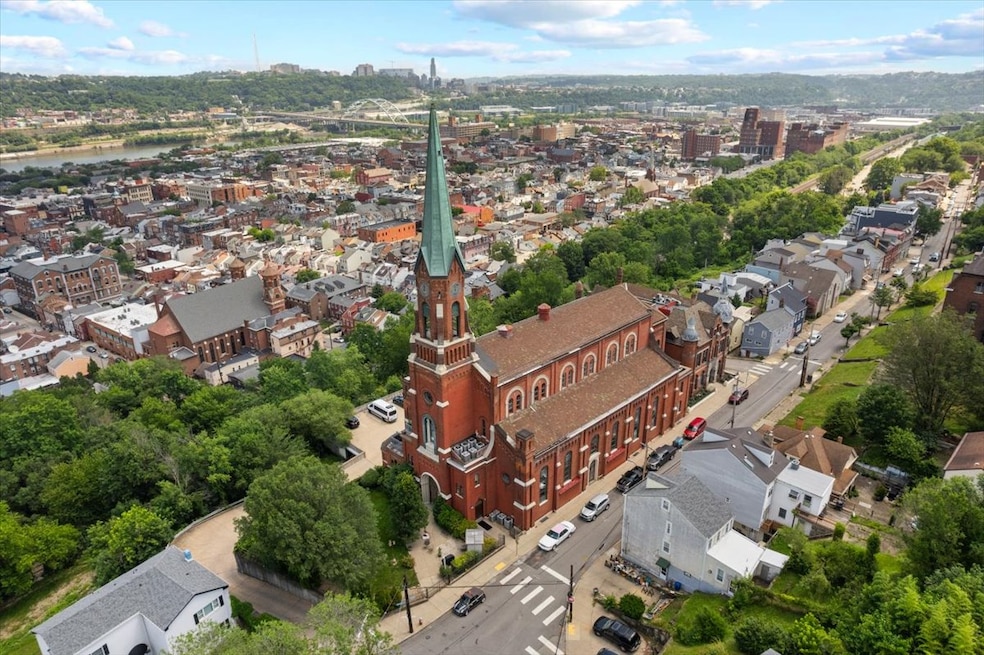A condo in a 19th-century church on Pittsburgh’s South Side offers luxury on a different scale with fish, a fountain and a private spot with a commanding view for morning coffee.
The South Side has seen a few houses of worship converted into alternate uses over the decades, but the former St. Michael's Church was one of the first. Today, the Romanesque-style building, which dates to 1861, has floors of condos, and, for a homebuyer looking for a view, Unit 5 comes with the steeple and an asking price of about $1.3 million.
Although the church at 1 Pius St. dates to the 19th century, it was converted for residential use in the early aughts, explained Howard Hanna listing agent Richard Hawkinberry. The units boast architectural whimsy — original stained glass and carved stone — along with shared green space and parking.
The city’s South Side, particularly the South Side Slopes neighborhood where 1 Pius sits, has a rich industrial past thanks to the region’s steel mills and communities built around a central place of worship. Several of them, Hawkinberry said, have been turned into condos or apartments.


“It was a point of contention when the diocese first started closing churches,” Hawkinberry said, recalling the story of a place of worship that was converted into a pub. “When [the diocese] sold it, they left all of the artifacts and the altar … so then it became a brew pub and it’s got an altar and crosses, and there was this big outcry.”
After that, the diocese started stripping most of the removable artifacts out of its churches before selling them.
St. Michael's, the work of local architect Charles S. Bartberger, was stripped and desanctified before it was sold, according to the Pittsburgh History & Landmarks Foundation. Still, Unit A5 has retained its charm, ecclesiastical and otherwise. As Hawkinberry put it, it “stands out in the sea of sameness that we find ourselves in.”
Flush with finishes and fish
The 2,500-square-foot condo has three bedrooms and two-and-a-half bathrooms across two main floors. When the seller purchased the property for $250,000, he enlisted the help of Margittai Architects founder Peter Margittai to renovate the interiors. The finished project involved custom woodwork, an updated kitchen, a central fountain, a wet bar and touches that honored the building’s original character, arching forms and natural acoustics.


It also involved a built-in saltwater aquarium that comes with the property — fish included. While the condo is on the market, Hawkinberry said, the seller “gets over there and feeds them.”
The home’s perhaps most showstopping feature is its views. From the second floor, you can ascend three staircases through smaller rooms with exposed brick walls (the seller had unrealized plans to turn one of these into a wine cellar) to reach the steeple.
“When [the seller] and his wife were living there, on a day where it snowed, they would go up [the steeple] and have their coffee in the morning to look out at the view of the South Side,” Hawkinberry said.
It's a 'super vertical' space
When it comes to the sale, “it takes a unique buyer,” Hawkinberry said.
The seller loved hosting, and with its open floor plans, eye-catching fish tank and sweeping views, it’s a condo well-suited to entertaining. However, it’s “super vertical,” Hawkinberry said. So, its many staircases and narrow steeple could pose a challenge for a buyer with mobility requirements or young children.
But for someone who wants “a great space, wants to entertain, wants something unique,” Hawkinberry said, “it’s the perfect place for that.”

