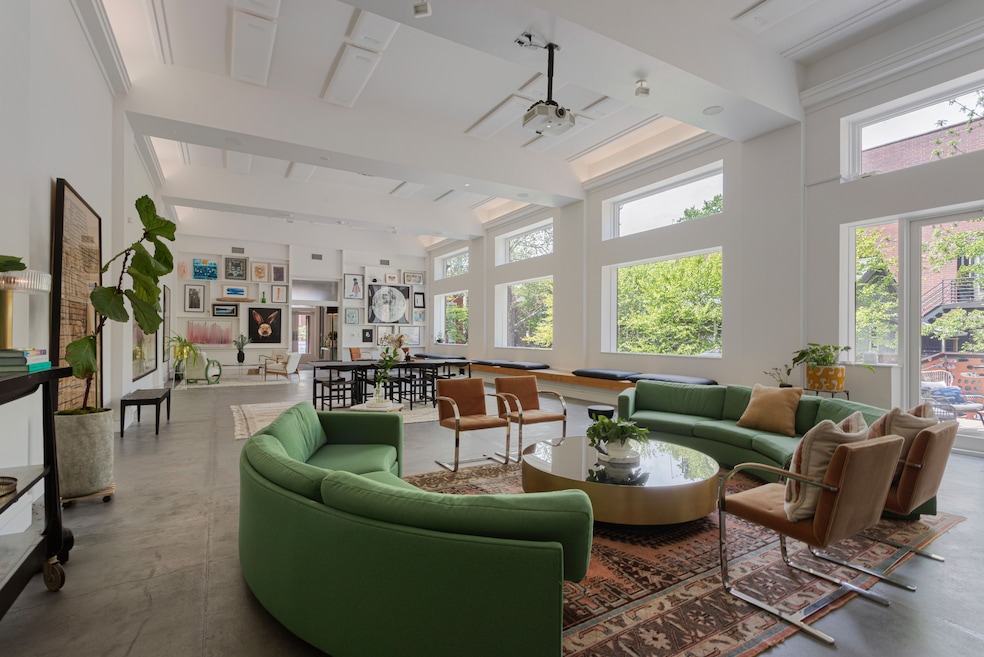Before the single-family home in Chicago’s West Town neighborhood was a modern, light-abundant space, it was a public bath house used at a time when many Chicagoans didn’t have indoor plumbing.
It’s an unsexy but historic beginning for 1019 N Wolcott Ave., which was retired from public service decades ago and converted into a 9,740-square-foot home with soaring ceilings.
According to author Marilyn Thornton Williams in her book “Washing 'The Great Unwashed,’ " 21 bath houses were opened across the city between 1894 and 1920 to bring indoor plumbing and bathing to the poor when it was more of a luxury than a standard in housing.

Chicago's municipal bath houses typically had 20 to 40 showers, dressing rooms, an outside waiting room, and a utilitarian design. The last bath house closed operations in 1979, according to Williams. Just four of these structures remain, all of which were converted to residential. That includes 1019 N Wolcott, formerly the Lincoln Street Bath House, named after Wolcott Avenue's previous name.
Two other standing bath houses are nearby: Kosciuszko baths opened in 1904, and the Joseph M. Medill baths debuted in 1906.
Lincoln Street was the second-to-last bath house built in the city, opening in 1918 and also offering public laundry. It's regarded as one of the most architecturally interesting baths, according to the Chicago Architecture Center, for its ancient Roman inspiration. Two large columns on the facade hold up a rounded arch, and curled acanthus plant-like details are seen on the concrete steps.
The construction cost $44,848 at the time (equating to about $954,000 today). After renovations and conversions, the new asking price is $5.9 million (about $277,000 in 1918).
The original name remains in capitalized letters above the front doors, reminding all who enter of the home’s history. Inside, it would be hard to determine the structure’s previous function.

“This was totally gutted within the last five years and curated by an architect to create this incredible, mind-blowing single-family home with lofty features, skylights, you name it, they have it,” said listing agent Jennifer Mills Klatt of Jameson Sotheby’s International Realty. Sellers also added geothermal energy.
The sellers purchased the home in 2013 for $2.07 million, according to public records, decades after the original conversion. The exact date of the conversion is unclear, but it was likely in the 1980s.
The bath house has been used as a primary residence, commercial office space, an event venue called The Mitz, and can be offered as a short-term rental.
The sellers “love to entertain and they have a huge art collection,” said Mills Klatt. “They got a business license and successfully had lavish parties and fundraisers, and the outdoor area is an urban garden in a rare caliber.”

The home sits on a wide 62.5-by-125-foot lot, nearly half of which is taken up by an outdoor patio. Many bath houses in the city had an adjacent outdoor waiting area, and the patio is likely where the Lincoln Street Bath’s waiting room was located. Outdoor furniture comes with the sale of the home.
The home has two floors with space for up to eight bedrooms and eight bathrooms, said Mills. The lower level includes two fully furnished suites with full kitchens, a bedroom and lounge space in each, offering multigenerational living options or rentals.
The lower level also includes a teal-drenched lounge with three wine fridges and proximity to an in-home gym.
The main floor has 30-foot ceilings with an open living room and a separate kitchen, office, massage room and primary bedroom. The bedroom has its own den and walk-in closet. The primary bathroom includes a fireplace and shallow in-ground soaking tub.

It’s located in a pocket of the West Town neighborhood called East Village, located a half mile from Division Street to the north and Chicago Avenue to the south.
“It is set in such a vibrant neighborhood,” said Mills Klatt. “Chicago Avenue has more recently been converted into a gallery district. … Then you have the vivacious commercial area on Division with all the restaurants, shops and boutiques. That alone is another enclave of Chicago.”
