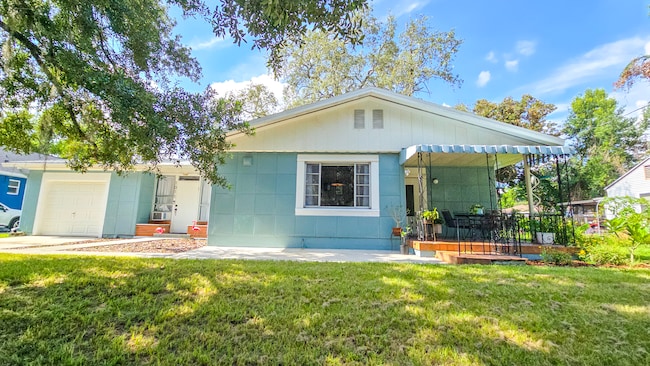At first glance, the home at 1011 E. Crenshaw St. in Tampa is an unassuming abode. Other than its striking sky-blue coloring and the vintage porch awning, it resembles any other midcentury single-story ranch you'd find in a Florida suburb.
But look closer. That siding isn’t brick, stucco, vinyl or even aluminum. The walls are steel — vitreous (porcelain) enamel-coated steel panels, to be precise.
This is one of the last remaining Lustron houses, standing as both a testament to technological innovation and a kitschy throwback to the bold concepts of the post-World War II era.

Of course, it’s also just a livable house, according to owner Eric Hughes, and it’s on the market for $400,000. Michelle James of Vintage Homes Realty in Tampa is handling the listing.
Lustron offered a technological solution to the housing demand
“I can talk about Lustron for hours,” Hughes told Homes.com. The strategic communications specialist has turned himself into something of a scholar on the short-lived company. Hughes and his wife bought the home in 2019 for $220,000, according to Hillsborough County records.
The prelude to the story begins before the war, when Chicago Vitreous Enamel Products Co. hired inventor Carl Strandlund to develop military armor and retool its factory to assist with the war effort. After the war, Strandlund used his invention of “interlocking and sealing adjacent porcelain enamel panels” (as they are described in the patent) to build gas stations, according to LustronPreservation.org.

Another set of buildings was already using a similar enamel-coated steel design: the early fast-food eatery White Castle.
American soldiers returned from the war to a shortage of housing. The government turned to prefabricated homes as the quickest solution. In 1947, Strandlund founded Lustron Corp. and received a loan from Reconstruction Finance Corp. (a Depression-era federal agency) to mass-manufacture homes. Eventually, these loans would total over $37.5 million, according to LustronPreservation.org.
They took about two weeks to build
Produced in a factory in Columbus, Ohio, Lustron houses came in a kit of more than 30,000 pieces that had to be assembled on site. Erection took roughly two weeks. By April 1949, more than 100 model Lustrons had been built in major cities east of the Rocky Mountains.

Hughes said a second Lustron in the Tampa area had been the original demonstration model for the region. “You would pay a couple bucks to go and see it,” he said.
Hughes' Lustron is appropriately located in the Seminole Heights neighborhood, a quirky, historic district best known for being home to a stuffed two-headed alligator.
Initially, homes cost roughly $6,500 (around $97,000 in 2025 dollars) to compete with other major home projects such as Levittown on Long Island, according to LustronPreservation.org. However, prices of completed models eventually rose over $10,000.
Lustrons were offered in four models. Hughes’ 1,262-square-foot home is the 1,085-square-foot Westchester Deluxe. The original buyers also bought the matching garage and built a breezeway that connects the two structures.

House lives up to its original selling points
Hughes, 50, said most of the house is original, including a rebuilt air vent in the kitchen, as well as the sink and all the built-in cabinetries. It has the original oil heater, which Hughes said he has never used. A previous owner added central air.
The house has lived up to its original selling points of easy maintenance and durability, Hughes said. “You don’t have to worry about termites.”
It also repels other vermin and has withstood hurricanes, he said.
But doesn’t the steel get hot in the Florida sun?
“Everyone asks that,” Hughes said with a laugh. “Not really. Actually, in the winter, we can heat it with a space heater because the heat just bounces around inside … They don’t get struck by lightning more, either.”
Building inspectors at the time were actually wary of Lustron construction, with some cities banning it outright, according to LustronPreservation.org. Unions also rebelled against them for costing the jobs of construction workers.
These conflicts presaged the end of the company almost from the beginning. “They were in business for about three years with the fanfare and the government funding,” Hughes said. “And then the sentiment turned against them. People were, like, ‘How much money is the government putting in these houses?’”

Problems with delivery, manufacturing costs, and eventually politics led the company to shut down in 1950, after producing 2,498 units spread across 36 states, including Alaska, and even some in Venezuela to house oil workers.
It is estimated that as many as 2,000 Lustron houses still stand, with several of them added to the National Register of Historic Places. Hughes said he looked into having his house registered but wasn’t sure he wanted to go through the process.
Carl Koch, an architect and MIT engineer who worked with Lustron, wrote after the company’s demise: “When I leaf back through the records — plans, brochures, contracts, the transcript of Congressional autopsies — I admit to a confusion of feelings between the way we regarded it then … and the way it turned out to be. Seldom has there occurred a like mixture of idealism, greed, efficiency, stupidity, potential social good, and political evil. Seldom, surely, has a good idea come so close to realization, and been so decisively slugged.”
