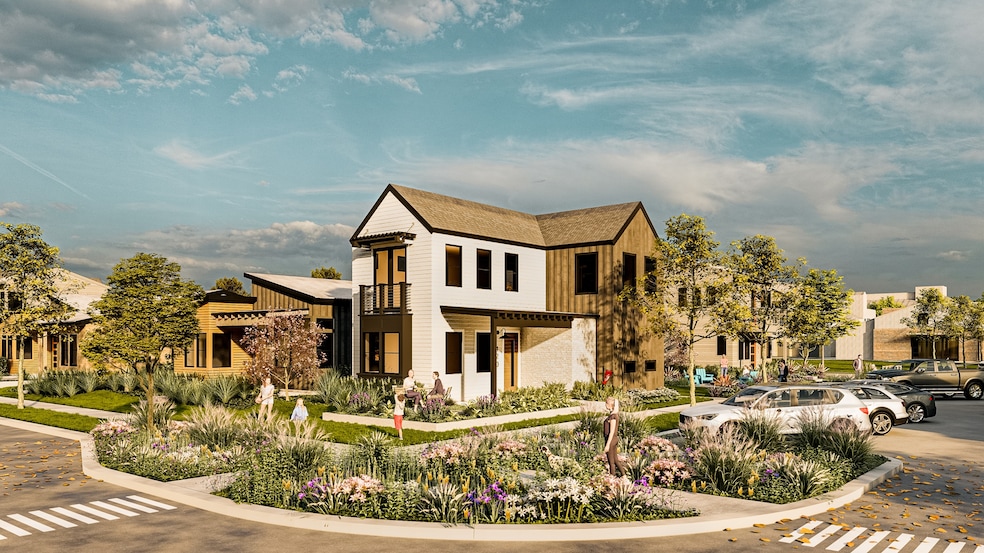When architects and designers at the Pleasanton, California-based architecture firm Dahlin started sketching out a master-planned community in Texas, they were tasked with addressing what developer Meristem Communities called a void in the market.
“The traditional home in a master-planned community is designed for a growing family with kids, with dogs, but the demographics are showing us that that’s not who’s buying homes anymore,” explained Chris Fernandez, a senior director at Dahlin. “So, with that, we needed to provide a new model for what that is. If you’re not raising kids, or if you’re a pet parent and don’t plan to have kids, why do you need a 2,500-square-foot home with a huge backyard?”
Aiming to boost the attainability of its design for eventual homebuyers and meet shifting demographic preferences for a development in Richmond dubbed Indigo, Dahlin took a two-pronged approach: threading a vein of smaller homes throughout the project; and incorporating architectural diversity on each street.
So, rather than drafting up prescribed designs that told builders exactly which kinds of homes to construct, Dahlin created a set of standards and guidelines that hinged on “alley-loaded” houses that prioritized front porch living, Fernandez said. This would make sure each design prioritized key tenets, including walkability (not cars) and interconnectedness, while allowing builders to deploy some of their own creativity, creating a patchwork of different housing styles.
“We were very subjective in the guidelines that we provided,” he detailed. “We felt that if we gave [builders] just enough information, they could solve the rest of it.” Although more labor-intensive than commissioning 60 identical homes, the approach worked out, although it did come with some growing pains.

“In the beginning, [the builders] were like, ‘just give us the recipe for what you want,’” Fernandez said. Instead of a recipe, Dahlin provided inspiration and example, serving as the design architect on four of the seven housing typologies used in the first phase.
With Indigo’s construction spread across phases and slated to total more than 600 single-family residences, the development’s renderings seem familiar because they look like an old-school neighborhood that sprouted up over time; instead of cookie-cutter sameness, the residences have “different scale, different heights, and then different architectural styles,” Fernandez said. The variety “also attracts different buyers.”
That variety included smaller homes, which Dahlin called “cottages,” Fernandez said. While some were taken aback by the firm’s plan to introduce 800-square-foot residences into a Texas market accustomed to mammoth 4,500-square-foot homes, Dahlin was confident that “there’s a market for those people.”
When the preorders for Phase One homes — which include 17 small-scale cottages —opened in June 2024, the firm got some validation.
“They sold out in a day-and-a-half,” he said. “There was demand. There were like 60 people on the list for 17 cottages.”
