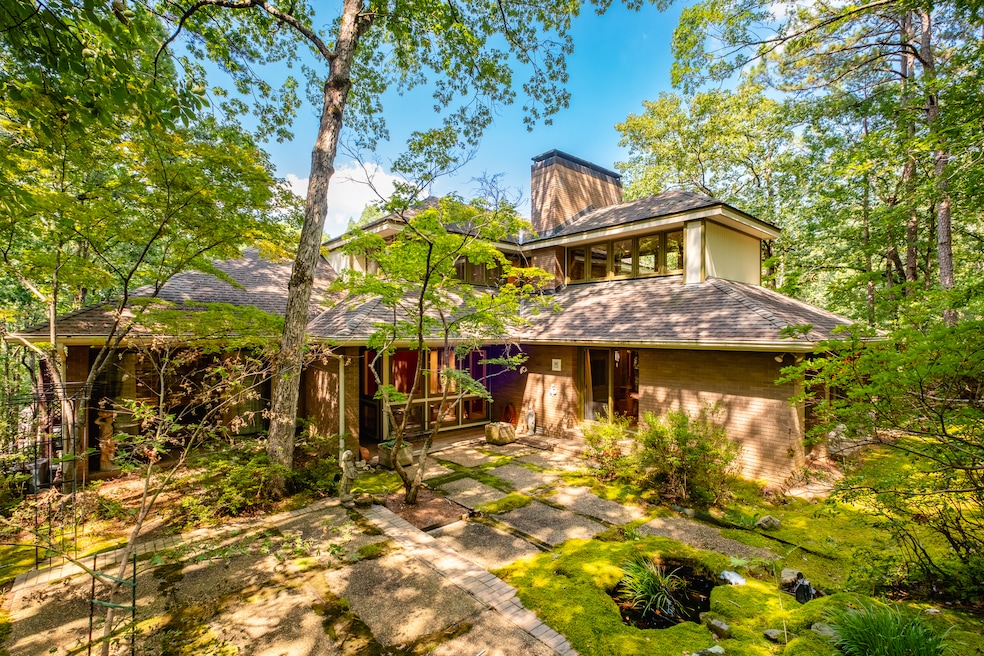Alexa Gruenwald called her home at 18 Hickory Hills Circle in Little Rock, Arkansas, her “tree house.”
“Because I opened my eyes in the morning, and the whole bedroom wall was glass, so I looked into an old oak tree,” she said. “Not from the bottom up. I was waking up in the middle of the tree. It was so beautiful.”

The unique house was built on the ground but laid out to capture a wide variety of views of the forested Arkansas hills that surround it. In August, the home hit the market for $1.5 million.
Amber Gibbons of The Charlotte John Co. is handling the sale.
Built to be singular
Little Rock-based custom homebuilder Gary France built the house in 1981, using plans from what Gruenwald only knows was a “Chicago architect.”

Records were unavailable that could have revealed the architect’s name, but Gruenwald said she has learned that the blueprints for the home were original.
“I can guarantee that this floorplan exists only once,” she said.
It’s easy to believe that the design for the three-story, five-bedroom, 4.5-bath home is singular. The 484-square-foot foyer looks like the entrance of a boutique hotel. And all of the rooms on the first floor connect to and encircle a massive great room, creating a vibe between a lodge and conference center.


That easy flow and wide space were some of the main attractors to the place, Gruenwald said. A native of Austria, Gruenwald and her then-husband bought the 1.63-acre estate in 2005 for $675,000, according to county records.
“We needed a house to entertain,” she said. Her ex-husband was a professor of orthopedic surgery at the University of Arkansas at Little Rock.
Gruenwald said they would have nearly 100 people over at a time. “It was perfect for parties,” she said. “It did not feel crowded at all.”

Structure over style
To enhance the feel of the size, the house has more than 105 windows, making the woods seem like a feature of the interior. “I counted,” Gruenwald said. “I cleaned them.”
But what really sold the house to Gruenwald was its construction. “For us, the priority was the build quality,” she said. “The rest was just cosmetics. Cosmetics you can change, but the structure of the house you cannot.”

The home is primarily brick masonry with wood flooring, but some of the most potent touches are largely invisible, Gruenwald said. She praised the insulation in the interior walls and the narrow space between the rafters in the attic that increases roof strength.
One of Gruenwald’s favorite features is the gas-powered recirculating water heater. “When you have power outages, you still have warm water,” she said.
Gruenwald was also a fan of the low maintenance required for the property. "The whole property ... is moss," she said, acknowledging a small patch of grass by the pool in the back. "I prided myself on this."
Gruenwald, who has moved to Oregon, said the house is easy to fall for.
“You want to have a house you just love.”
