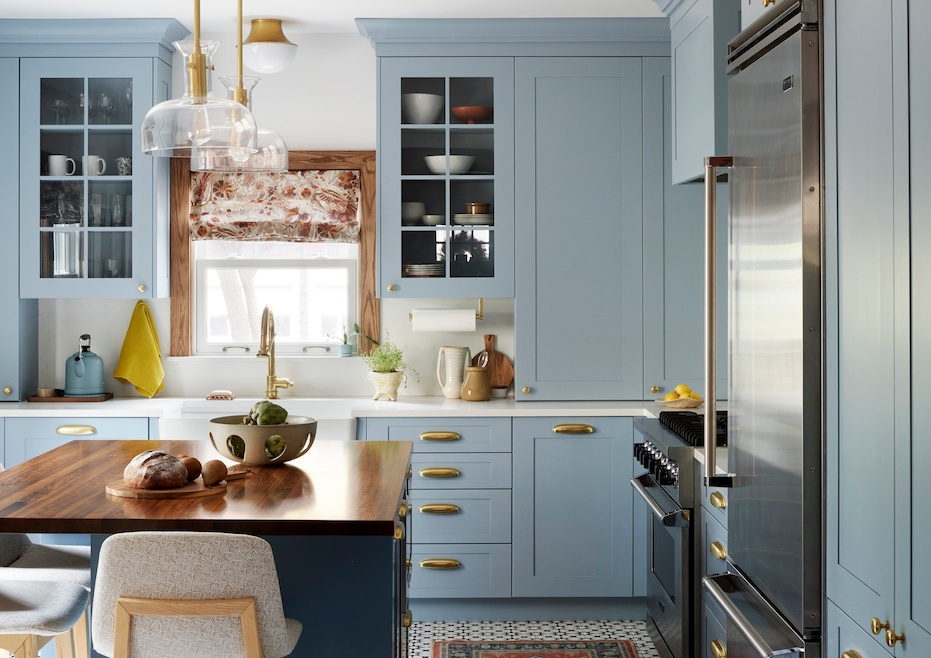When renovating a 100-year-old home, a designer must balance updating the space while maintaining its character.
It's the line that Beth Diana Smith, CEO and principal designer at Beth Diana Smith Interior Design in Kearny, New Jersey, delicately toed for a single-family project in nearby Montclair. Working closely with the two-story residence's new owners, Smith schemed out a design that honored the structure's 1925 origins — but not at the cost of giving the space an aesthetic that reflected its new owners' personalities.
Here are a few ways Smith made the space work:

Two-tone cabinets add personality
Who says all your cabinetry has to be the same color? Smith certainly doesn't, although she did keep them in the same color family. "The perimeter cabinets feature a lighter shade of blue, contrasting with the darker blue of the island, adding depth and a playful touch to the kitchen," she said over email. "As a fellow lover of color, the client embraced this bold pairing to bring vibrancy to the space."
Slab backsplashes can add elegance and clean lines
Although a kitchen backsplash protects walls from cooking messes, it can also be a space where homeowners play with color and texture. However, Smith favored a simple material for this backsplash, allowing colorful cabinets and a patterned floor to take center stage.
"Instead of a traditional tiled backsplash, we opted for a slab with subtle veining that mirrors the countertop," Smith detailed. "This choice provides a seamless, upscale look that enhances the kitchen's elegance."
Butcher block for the island keeps the space functional
Smith's clients love cooking, so keeping the design practical — and equipped with durable prep spaces — was essential. One high-use space was the kitchen island, which Smith topped with a cocoa brown butcher board countertop. The durable option, named for its enduring popularity in butcher shops, provides a "functional prep space for the client's love of cooking and a source of warmth, creating a welcoming atmosphere in the kitchen," Smith said.

The tile floor is unique, but it considers the home's history
While its backsplash is simple, the space's porcelain tile floor adds drama. The monochromatic tile — an 8-by-8-inch option from the Tile Shop dubbed "Calabasis" — offers more than just visual interest, Smith explained. "A nod to the home's over-100-year history, the black-and-white tile selection reflects a timeless, classic style that respects the heritage of the space."
Original design features knit into updated space
The owners wanted a space that mirrored their personalities but also foregrounded the two-bedroom residence's age and history. "With historic homes, it's often important to preserve original features," Smith emphasized. "In this case, we refinished the original moldings and refurbished the radiator, custom painting it to blend beautifully with the new design."
