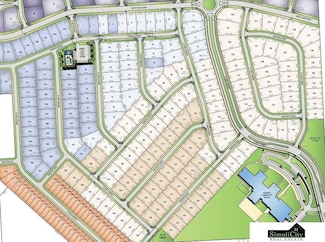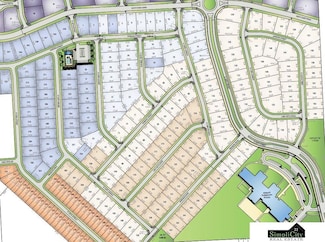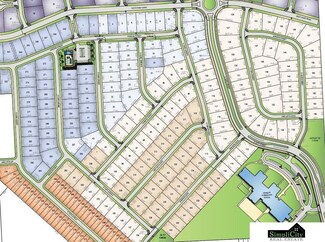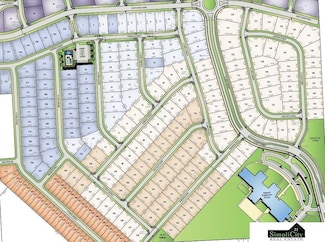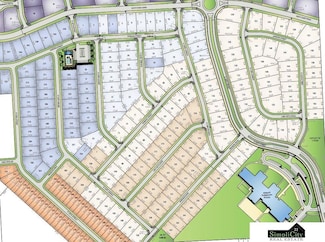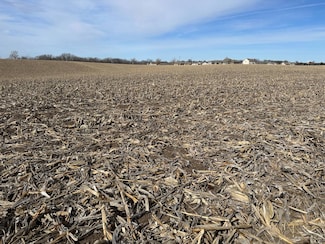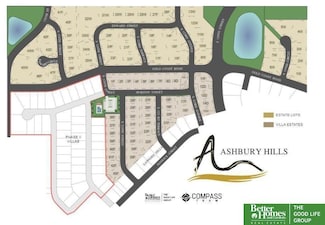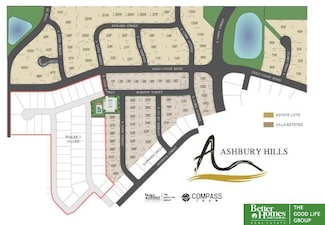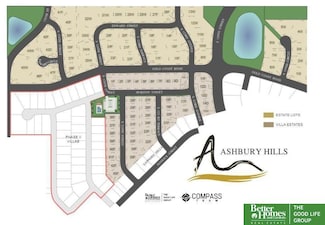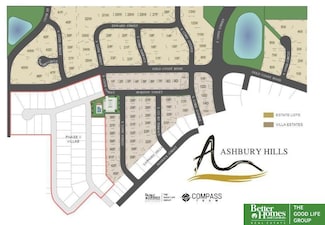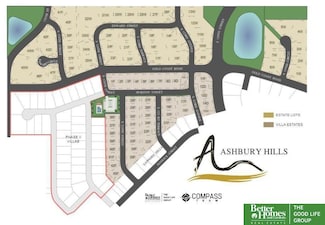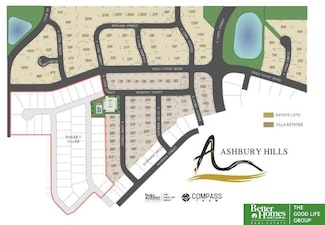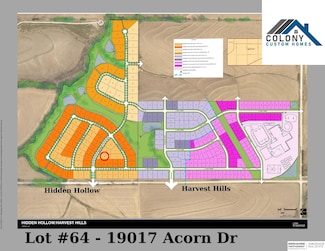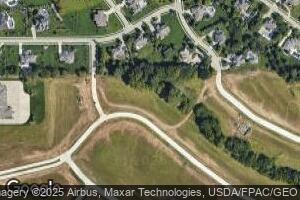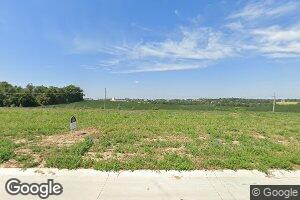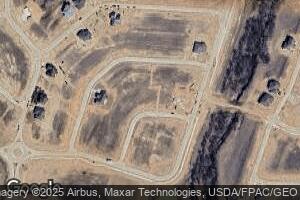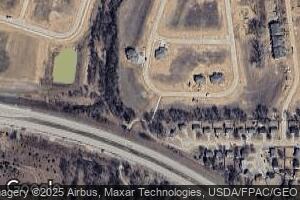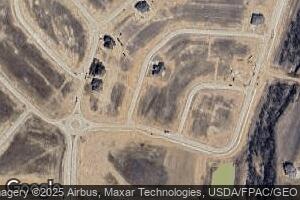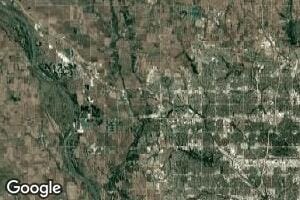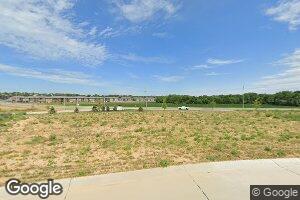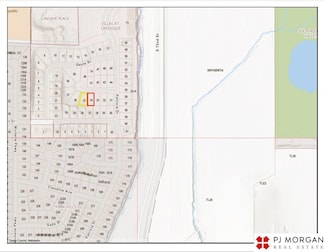Homes for Sale near Westmont Elementary School
-
-
-
-
-
-
-
-
-
$74,000
- Land
- 0 Acre
Lot 114 Ashbury Hills St, Papillion, NE 68046
Lot 114 Ashbury Hills St, Papillion, NE 68046 -
-
-
$70,000
- Land
- 0 Acre
Lot 58 Ashbury Hills St, Papillion, NE 68046
Lot 58 Ashbury Hills St, Papillion, NE 68046 -
-
$1,631,000
- Land
- 38.46 Acres
- $42,408 per Acre
Pflug Rd S 132nd St, Springfield, NE 68059
Pflug Rd S 132nd St, Springfield, NE 68059 -
-
-
$70,000
- Land
- 0.22 Acre
- $318,182 per Acre
11651 S 123rd Ave, Papillion, NE 68046
11651 S 123rd Ave, Papillion, NE 68046 -
$70,000
- Land
- 0.22 Acre
- $318,182 per Acre
Lot 28 Ashbury Hills, Papillion, NE 68046
Lot 28 Ashbury Hills, Papillion, NE 68046 -
$70,000
- Land
- 0.21 Acre
- $331,754 per Acre
11659 S 123rd Ave, Papillion, NE 68046
11659 S 123rd Ave, Papillion, NE 68046 -
$70,000
- Land
- 0.22 Acre
- $318,182 per Acre
11655 S 123rd Ave, Papillion, NE 68046
11655 S 123rd Ave, Papillion, NE 68046 -
$70,000
- Land
- 0.22 Acre
- $313,901 per Acre
11655 S 124th St, Papillion, NE 68046
11655 S 124th St, Papillion, NE 68046 -
$70,000
- Land
- 0.22 Acre
- $312,500 per Acre
11663 S 124th St, Papillion, NE 68046
11663 S 124th St, Papillion, NE 68046 -
$70,000
- Land
- 0.22 Acre
- $312,500 per Acre
11659 S 124th St, Papillion, NE 68046
11659 S 124th St, Papillion, NE 68046 -
$70,000
- Land
- 0.32 Acre
- $220,820 per Acre
11679 S 124th St, Papillion, NE 68046
11679 S 124th St, Papillion, NE 68046 -
$70,000
- Land
- 0.23 Acre
- $311,111 per Acre
11667 S 124th St, Papillion, NE 68046
11667 S 124th St, Papillion, NE 68046 -
$70,000
- Land
- 0.28 Acre
- $253,623 per Acre
11688 S 124th St, Papillion, NE 68046
11688 S 124th St, Papillion, NE 68046 -
$65,000
- Land
- 0.41 Acre
- $159,314 per Acre
19017 Acorn Dr, Gretna, NE 68028
19017 Acorn Dr, Gretna, NE 68028 -
$50,000
- Land
- 0.23 Acre
- $215,517 per Acre
18907 Devonshire Dr, Gretna, NE 68028
18907 Devonshire Dr, Gretna, NE 68028 -
$300,000
- Land
- 1.02 Acres
- $295,567 per Acre
10315 S 165 St, Gretna, NE 68136
10315 S 165 St, Gretna, NE 68136 -
$74,950
- Land
- 0.3 Acre
- $251,510 per Acre
10328 S 191st Ave Unit Lot 175, Omaha, NE 68136
10328 S 191st Ave Unit Lot 175, Omaha, NE 68136 -
$91,950
- Land
- 0.33 Acre
- $277,795 per Acre
9912 Cody St Unit Lot 94, Papillion, NE 68046
9912 Cody St Unit Lot 94, Papillion, NE 68046 -
$99,500
- Land
- 0.35 Acre
- $281,073 per Acre
11118 S 98th Ave Unit Lot 48, Papillion, NE 68046
11118 S 98th Ave Unit Lot 48, Papillion, NE 68046 -
$99,500
- Land
- 0.26 Acre
- $378,327 per Acre
11005 S 101st St Unit Lot 105, Papillion, NE 68046
11005 S 101st St Unit Lot 105, Papillion, NE 68046 -
$95,000
- Land
- 0.22 Acre
- $431,818 per Acre
8811 Legacy St, Papillion, NE 68046
8811 Legacy St, Papillion, NE 68046 -
$95,000
- Land
- 0.22 Acre
- $441,860 per Acre
12421 S 89th St, Papillion, NE 68046
12421 S 89th St, Papillion, NE 68046 -
$93,500
- Land
- 0.52 Acre
- $179,808 per Acre
Lot 73 Harvest Creek, Gretna, NE 68022
Lot 73 Harvest Creek, Gretna, NE 68022 -
$74,950
- Land
- 0.29 Acre
- $259,343 per Acre
10301 S 97th St, Papillion, NE 68046
10301 S 97th St, Papillion, NE 68046 -
$98,500
- Land
- 0.46 Acre
- $216,009 per Acre
9801 Overland Trail, Papillion, NE 68046
9801 Overland Trail, Papillion, NE 68046 -
-
$48,000
- Land
- 0.19 Acre
- $259,459 per Acre
915 Arlene Cir, Papillion, NE 68046
915 Arlene Cir, Papillion, NE 68046
Showing Results 361 - 400, Page 10 of 18
Homes in Nearby Neighborhoods
Homes in Nearby Cities
- Omaha Homes for Sale
- Papillion Homes for Sale
- La Vista Homes for Sale
- Richfield Homes for Sale
- Chalco Homes for Sale
- Springfield Homes for Sale
- Gretna Homes for Sale
- Millard Homes for Sale
- Ralston Homes for Sale
- Bellevue Homes for Sale
- Elkhorn Homes for Sale
- Cedar Creek Homes for Sale
- Louisville Homes for Sale
- Boys Town Homes for Sale
- Douglas Homes for Sale
- Plattsmouth Homes for Sale
- Waterloo Homes for Sale
Homes in Nearby Counties
- Douglas County Homes for Sale
- Sarpy County Homes for Sale
- Pottawattamie County Homes for Sale
- Cass County Homes for Sale
- Saunders County Homes for Sale
- Mills County Homes for Sale
- Dodge County Homes for Sale
- Lancaster County Homes for Sale
- Fremont County Homes for Sale
- Washington County Homes for Sale

