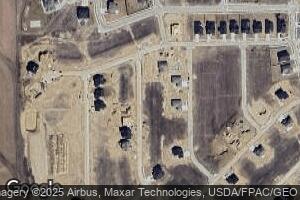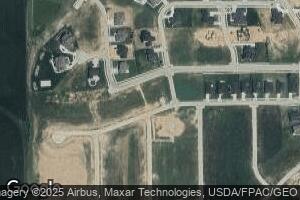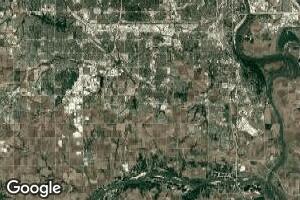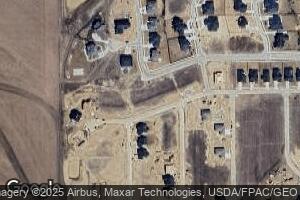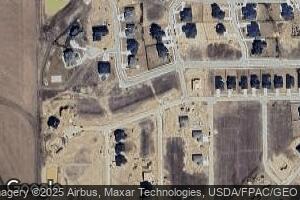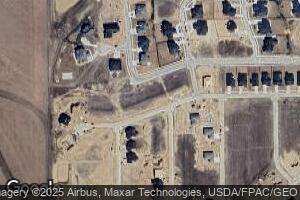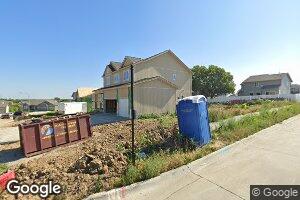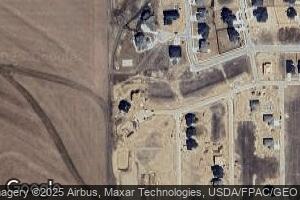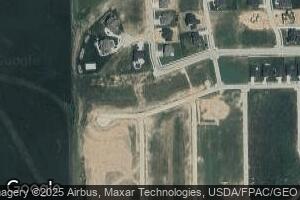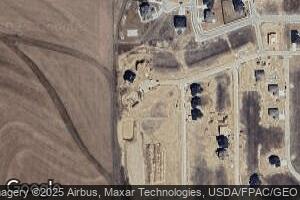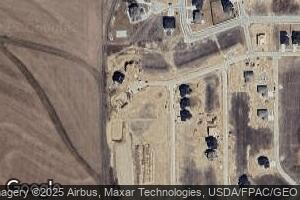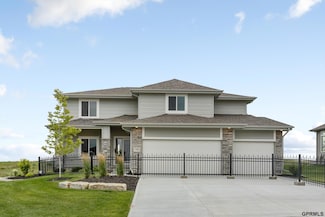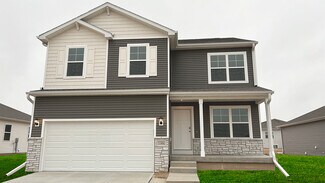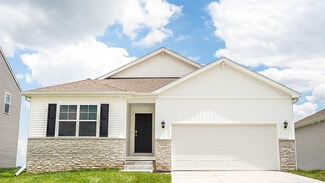Homes for Sale near Westmont Elementary School
-
-
-
-
-
-
-
-
-
-
-
-
$655,967 New Construction
- 3 Beds
- 3 Baths
- 2,994 Sq Ft
12602 Glenn St, Omaha, NE 68138
12602 Glenn St, Omaha, NE 68138Walter Fredrickson Regency Homes
-
$608,947 New Construction
- 5 Beds
- 4 Baths
- 2,990 Sq Ft
12606 Glenn St, La Vista, NE 68138
12606 Glenn St, La Vista, NE 68138Walter Fredrickson Regency Homes
-
$374,990 New Construction
- 4 Beds
- 2.5 Baths
- 2,053 Sq Ft
11458 Port Royal Dr, Papillion, NE 68046
11458 Port Royal Dr, Papillion, NE 68046
D.R. Horton
Builder
-
$519,900 New Construction
- 3 Beds
- 3 Baths
- 2,822 Sq Ft
18307 Birch Ave, Omaha, NE 68136
18307 Birch Ave, Omaha, NE 68136Shelly Ragan NextHome Signature Real Estate
-
$549,000 New Construction
- 5 Beds
- 3 Baths
- 3,605 Sq Ft
18053 Blackwalnut St, Omaha, NE 68136
18053 Blackwalnut St, Omaha, NE 68136Shelly Ragan NextHome Signature Real Estate
-
$435,000 Open Sun 12PM - 3PM
- 4 Beds
- 3 Baths
- 2,173 Sq Ft
11655 S 125th St, Papillion, NE 68046
11655 S 125th St, Papillion, NE 68046Ashley Cerveny Toast Real Estate
-
$885,000 Open Sat 1PM - 4PM
- 4 Beds
- 4.5 Baths
- 3,566 Sq Ft
11412 S 124th St, Papillion, NE 68046
11412 S 124th St, Papillion, NE 68046Brian Wilson BHHS Ambassador Real Estate
-
$339,990 New Construction
- 3 Beds
- 2 Baths
- 1,442 Sq Ft
11466 Port Royal Dr, Papillion, NE 68046
11466 Port Royal Dr, Papillion, NE 68046
D.R. Horton
Builder
-
$565,000 New Construction
- 4 Beds
- 2.5 Baths
- 2,449 Sq Ft
18214 Cooper St, Gretna, NE 68028
18214 Cooper St, Gretna, NE 68028Rachel Skradski BHHS Ambassador Real Estate
-
$621,414 New Construction
- 4 Beds
- 3 Baths
- 3,288 Sq Ft
9904 Cody St, Papillion, NE 68046
9904 Cody St, Papillion, NE 68046Marie Otis BHHS Ambassador Real Estate
-
$526,827 New Construction
- 4 Beds
- 2.5 Baths
- 2,507 Sq Ft
12387 Fenwick St, Papillion, NE 68046
12387 Fenwick St, Papillion, NE 68046Doyle Ollis Nebraska Realty
-
$554,408 New Construction
- 5 Beds
- 2.5 Baths
- 2,750 Sq Ft
8610 Legacy St, Papillion, NE 68046
8610 Legacy St, Papillion, NE 68046Doyle Ollis Nebraska Realty
-
$399,990 New Construction
- 4 Beds
- 3 Baths
- 2,511 Sq Ft
8412 S 176th Ave, Omaha, NE 68137
8412 S 176th Ave, Omaha, NE 68137
D.R. Horton
Builder
-
$349,990 New Construction
- 3 Beds
- 2 Baths
- 1,498 Sq Ft
8817 S 185th St, Omaha, NE 68136
8817 S 185th St, Omaha, NE 68136Aaron Moulton DRH Realty Nebraska LLC
-
$446,000 New Construction
- 4 Beds
- 2.5 Baths
- 2,176 Sq Ft
9613 S 184th St, Omaha, NE 68136
9613 S 184th St, Omaha, NE 68136Jill Bartling BHHS Ambassador Real Estate
-
$534,900 New Construction
- 6 Beds
- 3 Baths
- 3,027 Sq Ft
8178 S 185th St, Omaha, NE 68136
8178 S 185th St, Omaha, NE 68136Tyler Weaver NextHome Signature Real Estate
-
$361,900 New Construction
- 3 Beds
- 2.5 Baths
- 1,873 Sq Ft
10510 Flint Dr, Papillion, NE 68046
10510 Flint Dr, Papillion, NE 68046Monica Lang Celebrity Homes Inc
-
$367,900 New Construction
- 3 Beds
- 2.5 Baths
- 1,873 Sq Ft
8624 S 177th Ave, Omaha, NE 68136
8624 S 177th Ave, Omaha, NE 68136Shelley Hourigan Celebrity Homes Inc
-
$838,444 New Construction
- 4 Beds
- 3 Baths
- 3,326 Sq Ft
10955 S 102nd St, Papillion, NE 68046
10955 S 102nd St, Papillion, NE 68046Liz Hagestad BHHS Ambassador Real Estate
-
$599,000 New Construction
- 4 Beds
- 2.5 Baths
- 2,588 Sq Ft
135 N 10th Ave, Springfield, NE 68059
135 N 10th Ave, Springfield, NE 68059Laura Osborn Better Homes and Gardens R.E.
-
$389,990 New Construction
- 4 Beds
- 3 Baths
- 2,219 Sq Ft
11462 Port Royal Dr, Papillion, NE 68046
11462 Port Royal Dr, Papillion, NE 68046
D.R. Horton
Builder
-
$374,990 New Construction
- 4 Beds
- 3 Baths
- 2,219 Sq Ft
11454 Port Royal Dr, Papillion, NE 68046
11454 Port Royal Dr, Papillion, NE 68046Aaron Moulton DRH Realty Nebraska LLC
-
$469,990 New Construction
- 4 Beds
- 4 Baths
- 2,964 Sq Ft
8368 S 176th Ave, Omaha, NE 68137
8368 S 176th Ave, Omaha, NE 68137
D.R. Horton
Builder
-
$629,999 New Construction
- 3 Beds
- 2 Baths
- 1,840 Sq Ft
613 Valley Rd, Papillion, NE 68046
613 Valley Rd, Papillion, NE 68046Mandy Benson Real Estate Associates, Inc
-
$586,155 New Construction
- 5 Beds
- 3 Baths
- 2,746 Sq Ft
9715 S 123rd Ave, Papillion, NE 68046
9715 S 123rd Ave, Papillion, NE 68046Anne Torczon-Frink Nebraska Realty
-
$939,000 New Construction
- 5 Beds
- 4.5 Baths
- 4,235 Sq Ft
12365 Slayton St, Papillion, NE 68046
12365 Slayton St, Papillion, NE 68046Brian Wilson BHHS Ambassador Real Estate
-
$695,000 New Construction
- 4 Beds
- 3 Baths
- 3,148 Sq Ft
11703 S 123rd Ave, Papillion, NE 68046
11703 S 123rd Ave, Papillion, NE 68046Casey Snyder eXp Realty LLC
-
$775,000 New Construction
- 5 Beds
- 4.5 Baths
- 3,807 Sq Ft
11663 S 123rd Ave, Papillion, NE 68046
11663 S 123rd Ave, Papillion, NE 68046Casey Snyder eXp Realty LLC
-
$695,000 New Construction
- 4 Beds
- 3 Baths
- 1,967 Sq Ft
11715 S 119th St, Papillion, NE 68046
11715 S 119th St, Papillion, NE 68046Casey Snyder eXp Realty LLC
Showing Results 441 - 480, Page 12 of 18
Homes in Nearby Neighborhoods
Homes in Nearby Cities
- Omaha Homes for Sale
- Papillion Homes for Sale
- La Vista Homes for Sale
- Richfield Homes for Sale
- Chalco Homes for Sale
- Springfield Homes for Sale
- Gretna Homes for Sale
- Millard Homes for Sale
- Ralston Homes for Sale
- Bellevue Homes for Sale
- Elkhorn Homes for Sale
- Cedar Creek Homes for Sale
- Louisville Homes for Sale
- Boys Town Homes for Sale
- Douglas Homes for Sale
- Plattsmouth Homes for Sale
- Waterloo Homes for Sale
Homes in Nearby Counties
- Douglas County Homes for Sale
- Sarpy County Homes for Sale
- Pottawattamie County Homes for Sale
- Cass County Homes for Sale
- Saunders County Homes for Sale
- Mills County Homes for Sale
- Dodge County Homes for Sale
- Lancaster County Homes for Sale
- Fremont County Homes for Sale
- Washington County Homes for Sale
