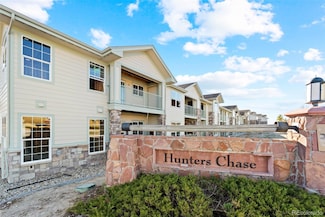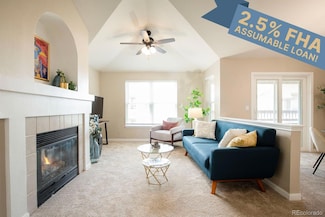$359,900
- 2 Beds
- 2 Baths
- 1,034 Sq Ft
10805 S Twenty Mile Rd Unit 104, Parker, CO 80134
This inviting two-bedroom, two-bathroom condo located in the wonderful community of Creek Side at Parker, offers comfortable living with desirable community views overlooking the pool. The spacious great room features a cozy gas fireplace, creating a welcoming space for both relaxing and entertaining. The kitchen is well appointed with stainless steel appliances, a dining nook, ample cabinetry,
Donna M Bird Coldwell Banker Realty 44


















