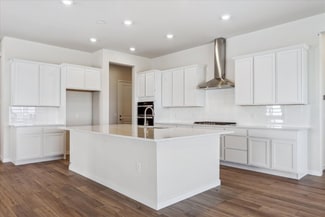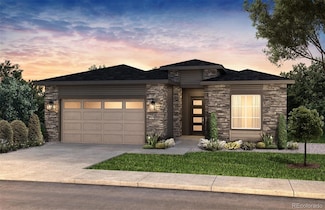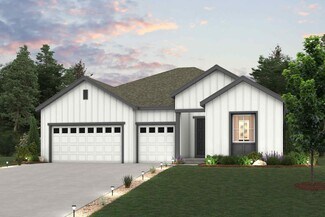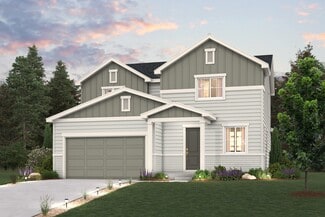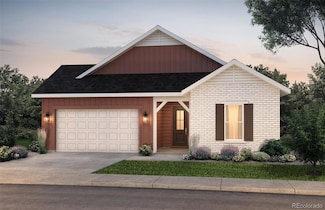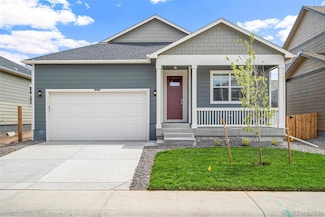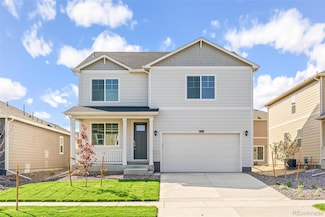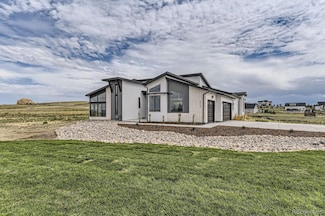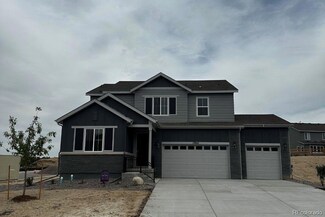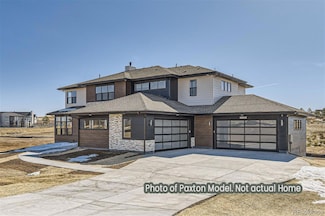$868,779 New Construction
- 3 Beds
- 2.5 Baths
- 2,530 Sq Ft
8844 S Quemoy Ct, Parker, CO 80138
We are proud to present this lovely Pulte Homes ranch style in this stunning 55+ Active Adult Community. The Ferrara floorplan is what dreams are made of! 3 bedrooms, 2.5 baths with a practical main floor layout! The spacious kitchen flows perfectly into the cafe and gathering area with kitchen island - great entertaining space! This NEW BUILD home offers an open floor plan with exceptional
Amanda DiVito Parle RE/MAX Alliance






