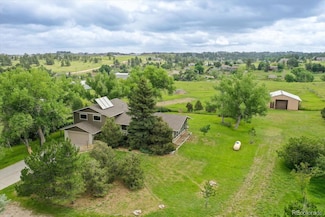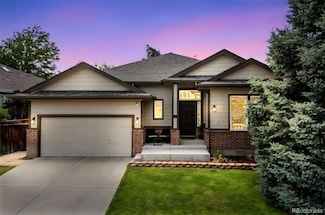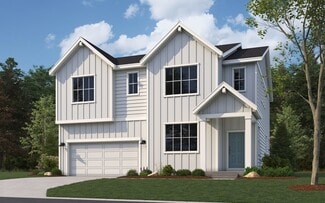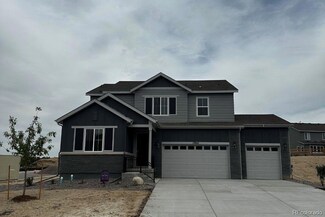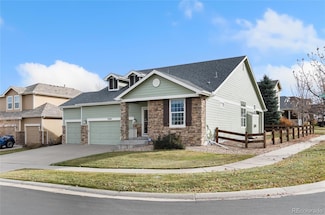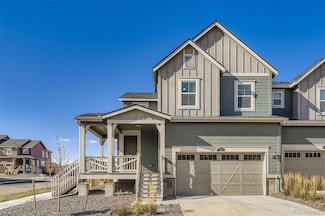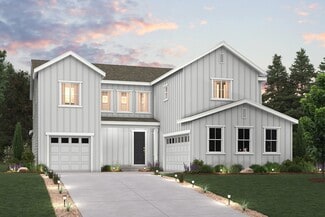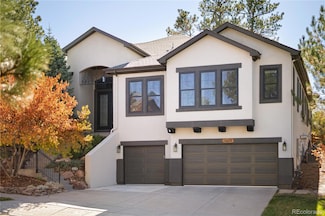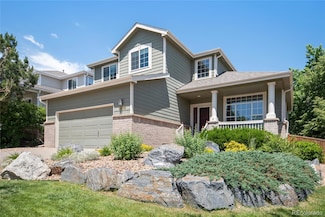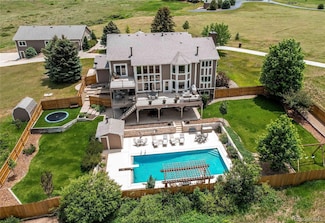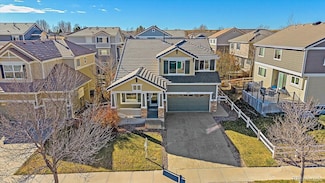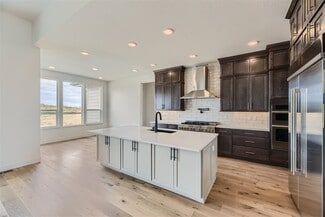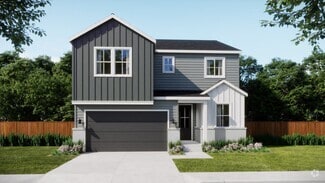$1,249,900 New Construction
- 6 Beds
- 5.5 Baths
- 4,707 Sq Ft
11118 Encantado Trail, Parker, CO 80134
Gorgeous two story home in Lyric at Ridgegate. This home has 6 bedrooms, 5.5 bathrooms, fireplace, loft, study with barn doors, finished basement with wet bar, covered patio, and 2 bay finished garage with storage. Design finishes include Mirage engineered wood floors in Herringbone/Rachel, Francini quartzite slab counter top in Taj Mahl-polished, MSI engineered stone in Calacatta Premata, and
Tom Ullrich RE/MAX Professionals


