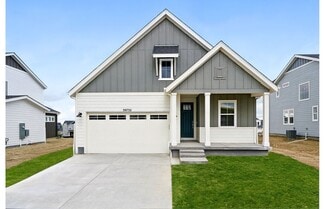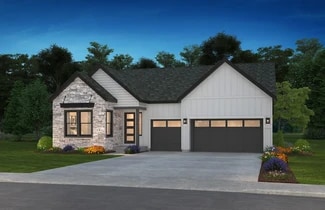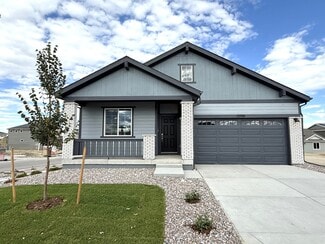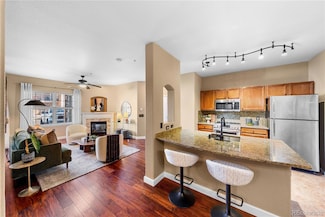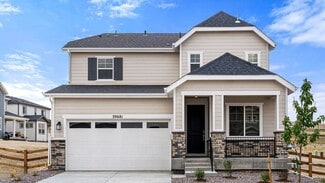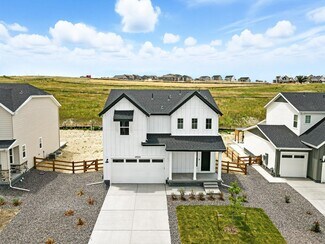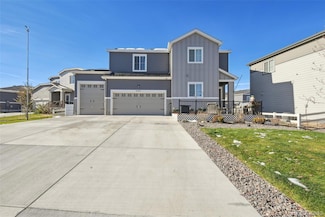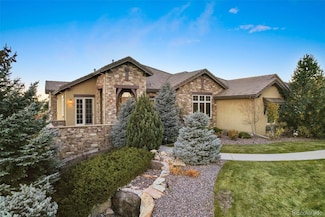$899,000
- 3 Beds
- 3.5 Baths
- 4,071 Sq Ft
10114 Atlanta St, Parker, CO 80134
Main Floor Primary Bedroom | Walk-Out Basement | 3 car Garage | Better Than New!Welcome to this immaculate 3-bedroom plus a study, 3.5-bathroom ranch home with a finished walk-out basement built by Meritage- one of the best builders in the industry. Meticulously maintained and in better-than-new condition, this pet-free, barely lived-in property is ideal for discerning buyers seeking a better

Michelle Addison
You 1st Realty
(720) 310-1686
















