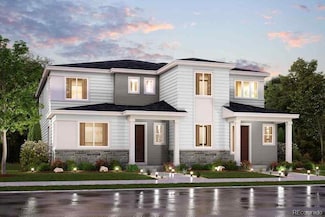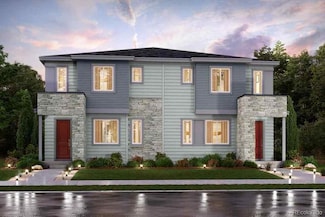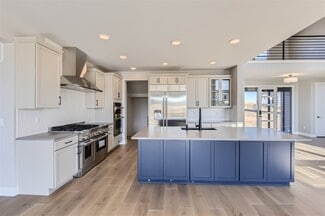$584,900 New Construction
- 3 Beds
- 2 Baths
- 1,882 Sq Ft
42998 Colonial Trail, Elizabeth, CO 80107
The three-bedroom, two-bathroom Breckenridge floor plan impresses with its functional, open-concept design that seamlessly integrates a chef-inspired kitchen, inviting family room and cozy dining area. This thoughtful layout encourages effortless flow and connectivity, fostering a sense of togetherness and ease. The state-of-the-art kitchen features a sizable island, quartz countertops, double
Kevin Wolf LGI Realty - Colorado, LLC














