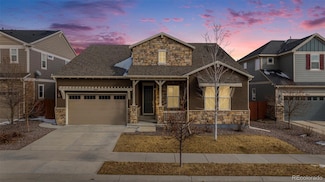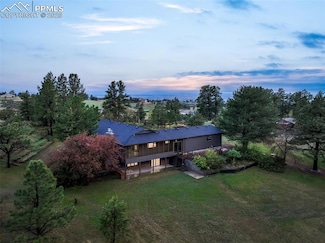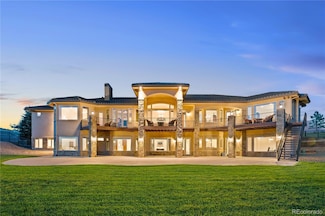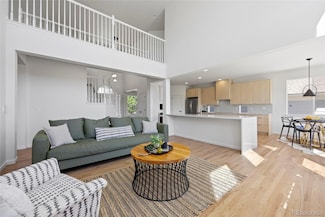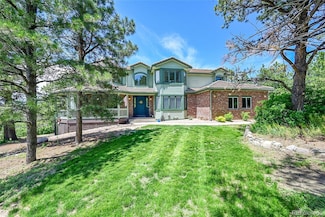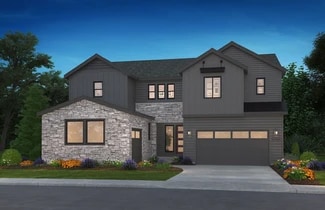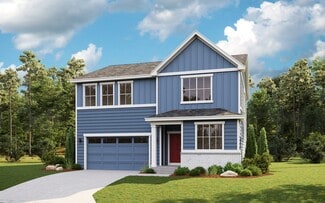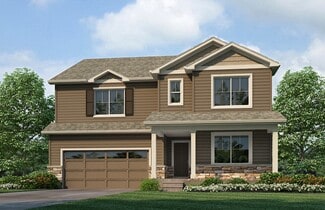$1,395,000
- 4 Beds
- 3.5 Baths
- 4,161 Sq Ft
5602 Silver Bluff Ct, Parker, CO 80134
Poised at the top of the hill, at the end of a long, sweeping driveway, 5602 Silver Bluff Court commands attention—a signature residence known to anyone who drives by. This bold, modern home is more than a place to live—it’s a defining feature of The Pinery’s skyline. A landmark.Wrapped in panoramic views and framed by mature pines, the 1.67-acre property backs directly to open space,

Phillip Booghier
LIV Sotheby's International Realty
(720) 783-2226






