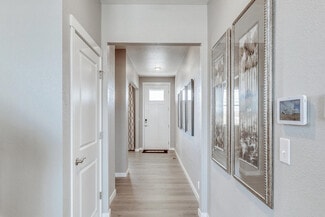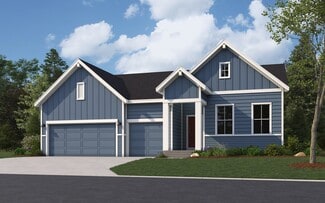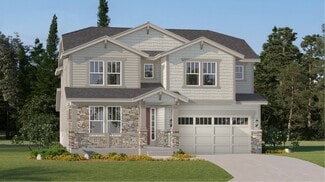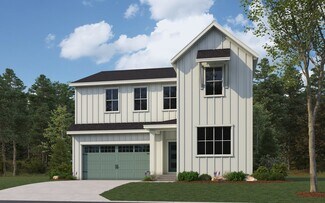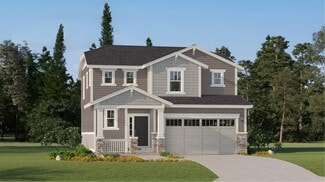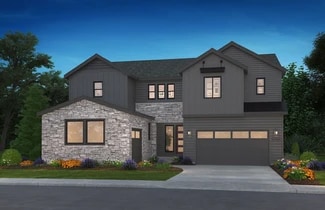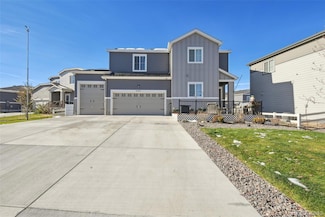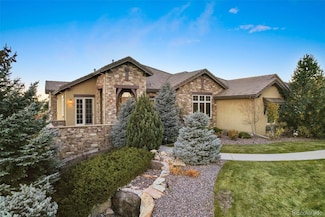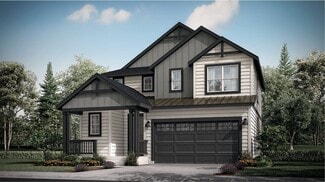$859,000
- 4 Beds
- 3.5 Baths
- 4,143 Sq Ft
10222 Atlanta St, Parker, CO 80134
Welcome to your dream home! This west-facing stunning ranch-style residence, built in 2016, looks and feels brand new. Boasting a bright and open floor plan adorned with plantation shutters throughout, this home offers both comfort and elegance. Step into the main floor and find a private study with charming French doors, perfect for a home office or quiet retreat. The kitchen is a chef's
Valerie Franklin Redfin Corporation






