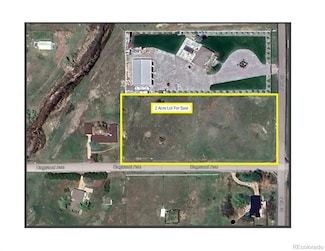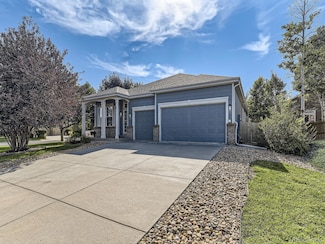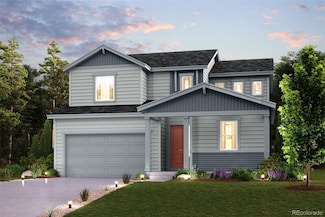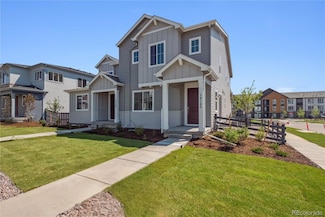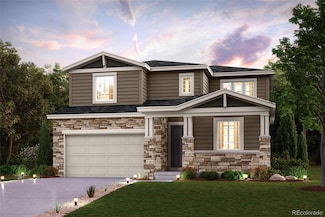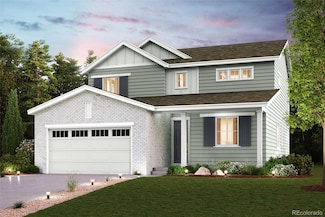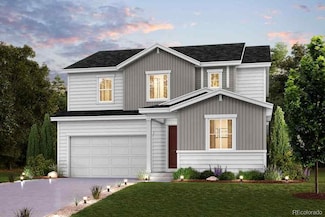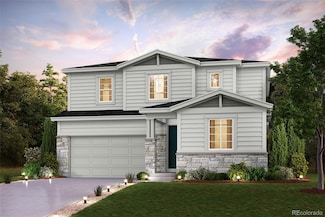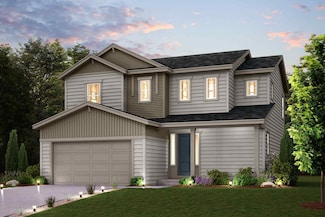$766,610 New Construction
- 3 Beds
- 2.5 Baths
- 2,439 Sq Ft
14091 Bunny Hop Ln, Parker, CO 80134
The Gunnison features an open-concept layout with a main-level study, large great room, dining room and a kitchen with walk-in pantry with center island. Upstairs you’ll find two secondary bedrooms that share a full hall bath, laundry room and a grand primary suite, showcasing a private bath with free-standing tub, dual vanities, a benched shower, and a large walk-in closet. Features include
TEAM KAMINSKY
Landmark Residential Brokerage
14091 Bunny Hop Ln, Parker, CO 80134

