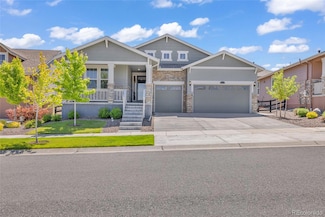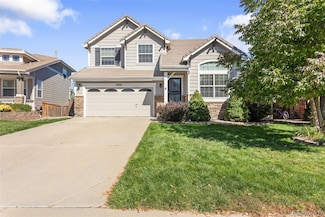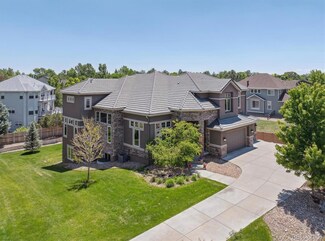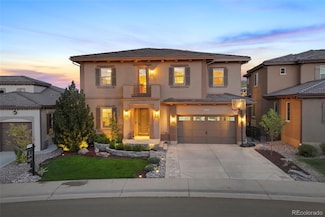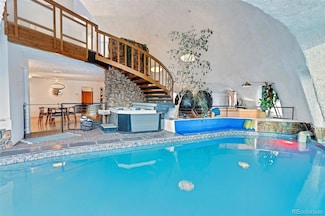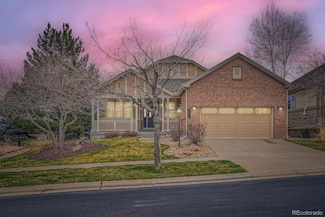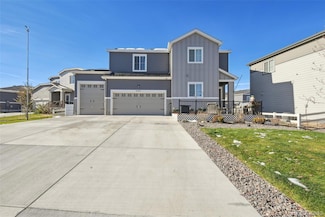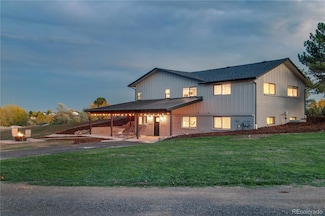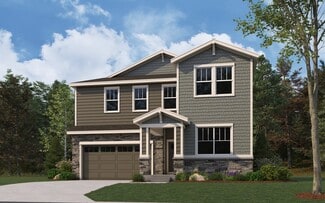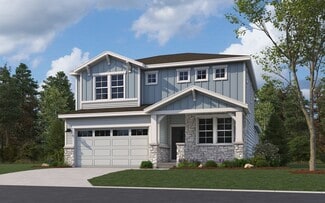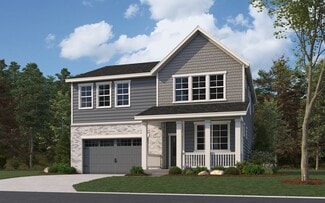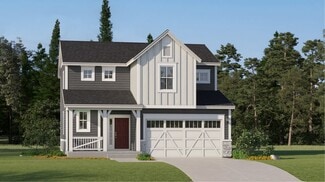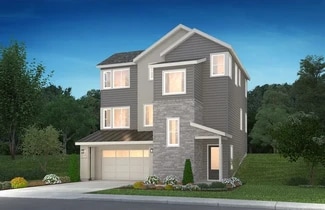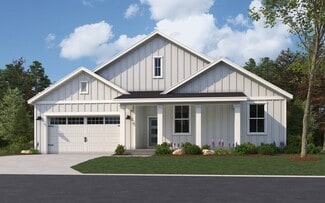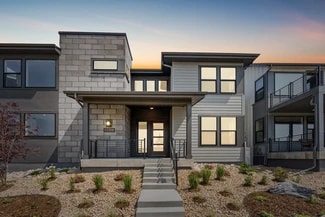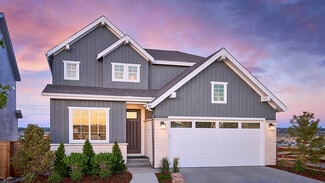$825,000
- 4 Beds
- 3 Baths
- 2,515 Sq Ft
8772 S Sicily Ct, Aurora, CO 80016
This beautiful Redford Ranch plan by Lennar, located at 8772 S Sicily Ct in Aurora (Heritage Eagle Bend’s "Inspiration" 55+ community), was completed in June 2020. The home offers a spacious layout with 4 bedrooms, 2.75 baths, a formal dining room, great room with natural stone gas log fireplace, and a gourmet kitchen featuring white painted cabinets, quartz counters, an island, and a convenient
Ryan Garvey Compass - Denver

